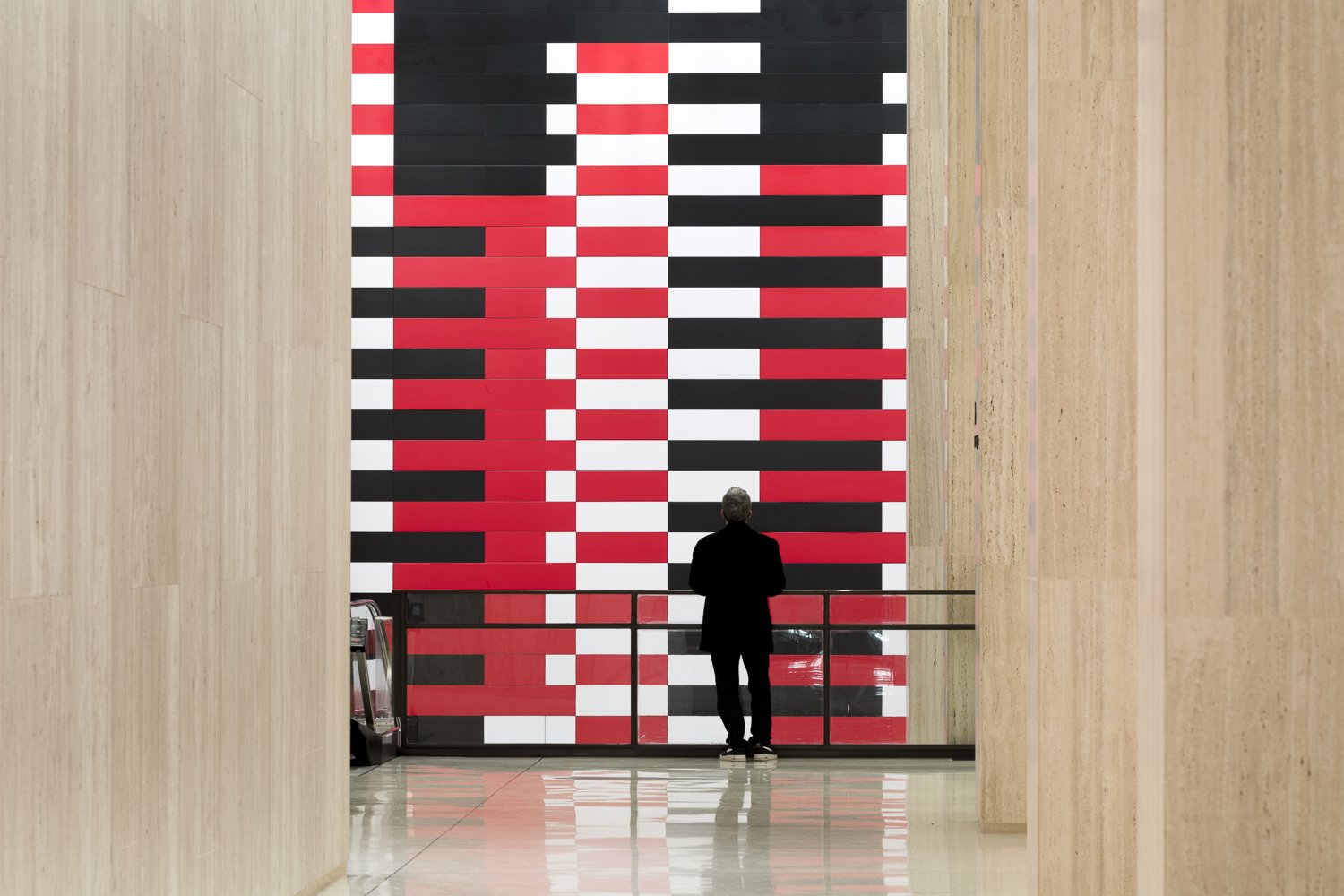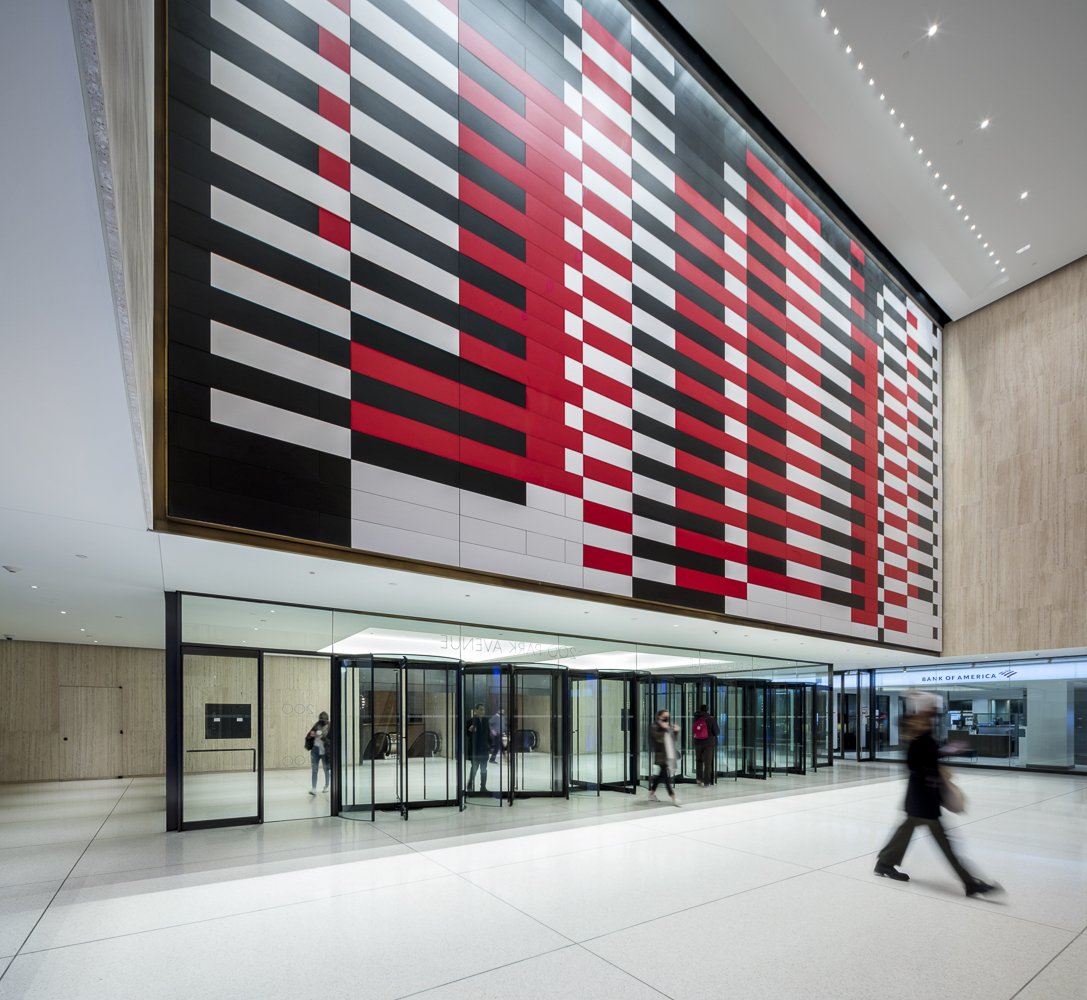PROJECT / COMMERCIAL
200 Park Avenue
An iconic building in New York City, 200 Park, also known as the MetLife Building, is unprecedented in nature, status, and form. Our design – part restoration, part reinvigoration – is a nod to its past and a celebration of its future with a modern approach that upholds the integrity of the original architecture and inspires new ideas.
By emphasizing the inherent strengths of the building our program focuses on the reorganization of the current lobby to create intuitive, tenant-serving spaces. The designated lobby level on the second-floor features the Zo Lounge and capitalizes on the relocation of the lobby desk to a previously underutilized area.
The design focuses on the restructuring of the building’s physical connection to Grand Central Station and 45th Street. Through the reconstitution of space, the renewed grand passageway instinctively threads together the concourse entrances and clarifies the ground floor circulation for commuters. This program of continuity and refinement is reflected in the use of classic materials including travertine-cladded columns, epoxy terrazzo floor and statuary bronze finishes - restoring the elegance and harmony that is synonymous to this building.
Address 200 Park Avenue
City New York, NY
Year 2022
Size 51,000 sq ft
Client Tishman Speyer & Irvine Company
Awards
INTERIOR DESIGN MAGAZINE | Best of Year Awards, Large Commercial Lobby + Amenity Space, Finalist, 2022
INTERIOR DESIGN MAGAZINE | NYCxDESIGN Awards, New York’s Shining Moment, Honoree, 2022
BETTER FUTURE | New York Design Awards, Interior Design - Corporate & Commercial, Silver Winner, 2022
INTERIOR DESIGN MAGAZINE | NYCxDESIGN Awards, Commercial Lobby/Amenity Space, Winner, 2022
Rebirth of the Albers Mural
Recreation of Josef Albers, Manhattan, 1963 by 200 Park Avenue L.P. in cooperation with The Josef and Anni Albers Foundation
We are thrilled to announce the return of Josef Albers’ recreated “Manhattan” mural at 200 Park Avenue. In restoring the MetLife building, MdeAS enlarged the building’s entry to seamlessly fit the 55ft-wide by 28ft-high work of art. “We were able to create an even better space for the mural,” de Armas says.
















