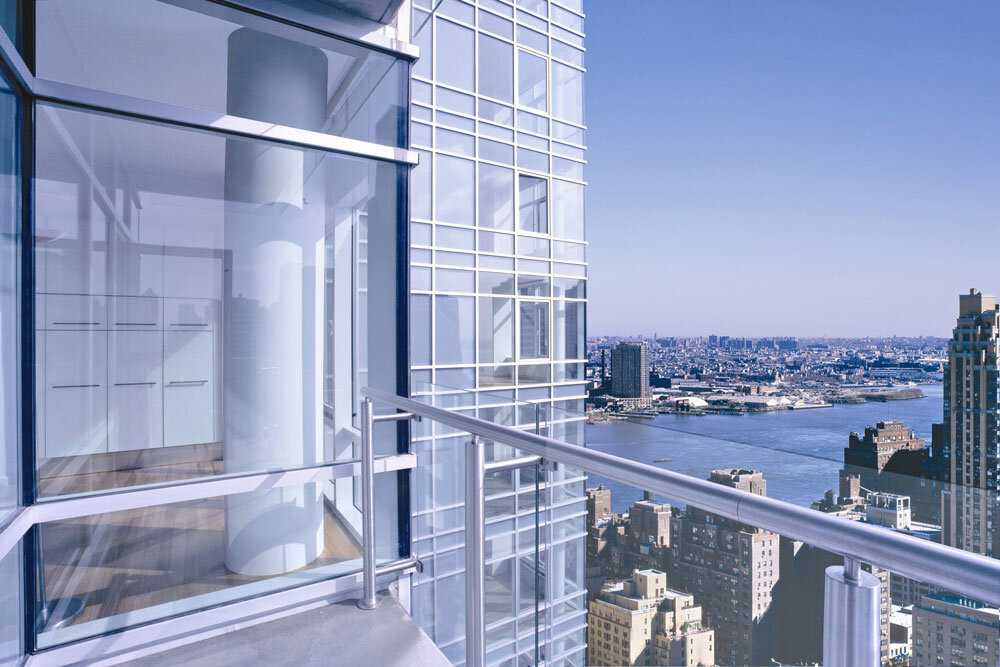
PROJECT / RESIDENTIAL
310 East 53rd Street
Retained by Macklowe Properties as the design architect with SLCE, for this 31-story condo building in Manhattan's Sutton Place neighborhood, MdeAS used their mastery of glass façades to craft a simple yet finely-detailed exterior. The base, clad in a rich limestone, houses townhouse-style residences and duplex studio apartments while the glass tower above includes simplex and penthouse condominiums, each with unique outdoor space. The floor-to-ceiling glass of the tower provides an abundance of natural light and stunning city views. A private garden in the building's court yard offers residents a secluded escape.
Address 310 East 53rd Street
City New York, NY
Year 2006
Client Macklowe Properties



