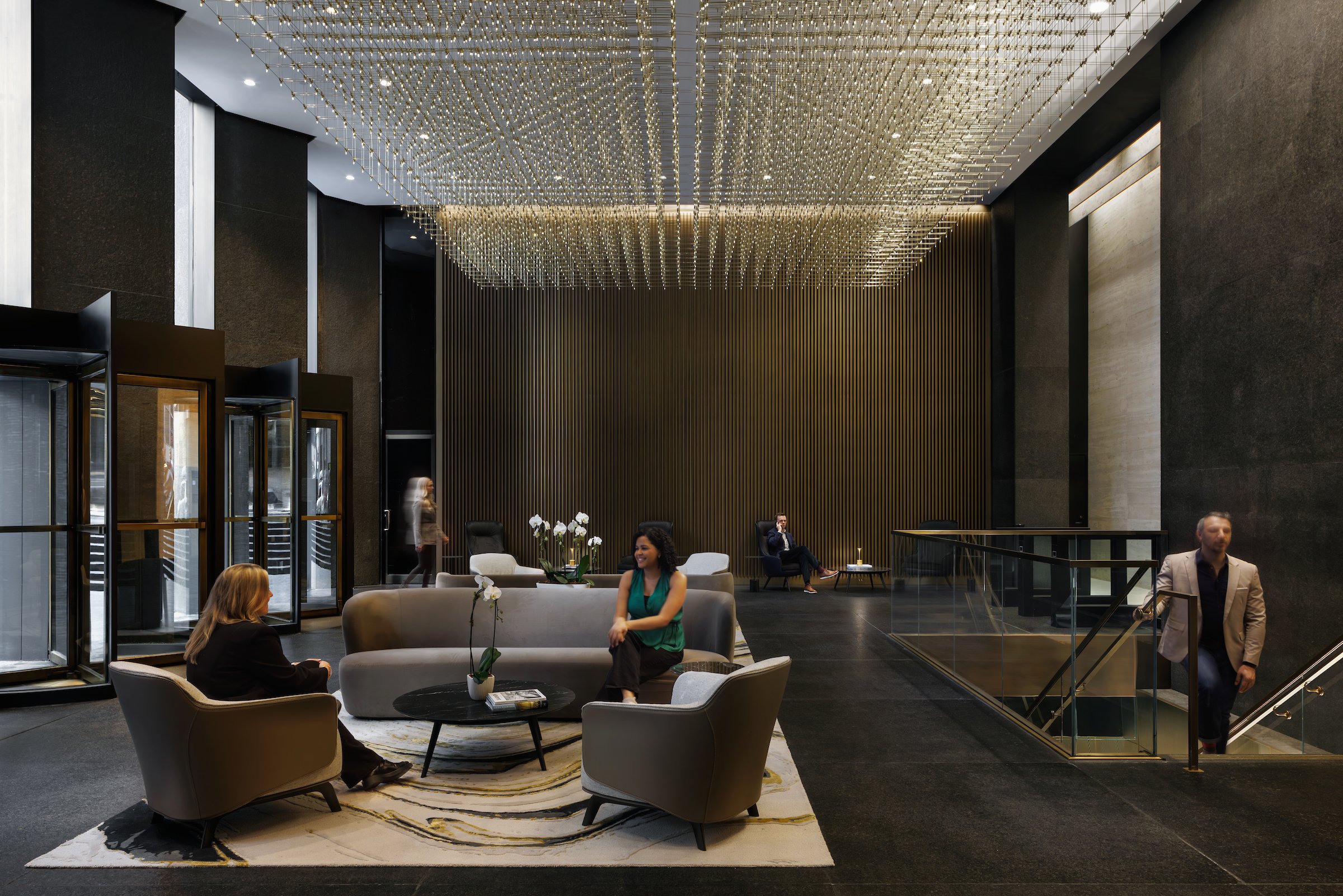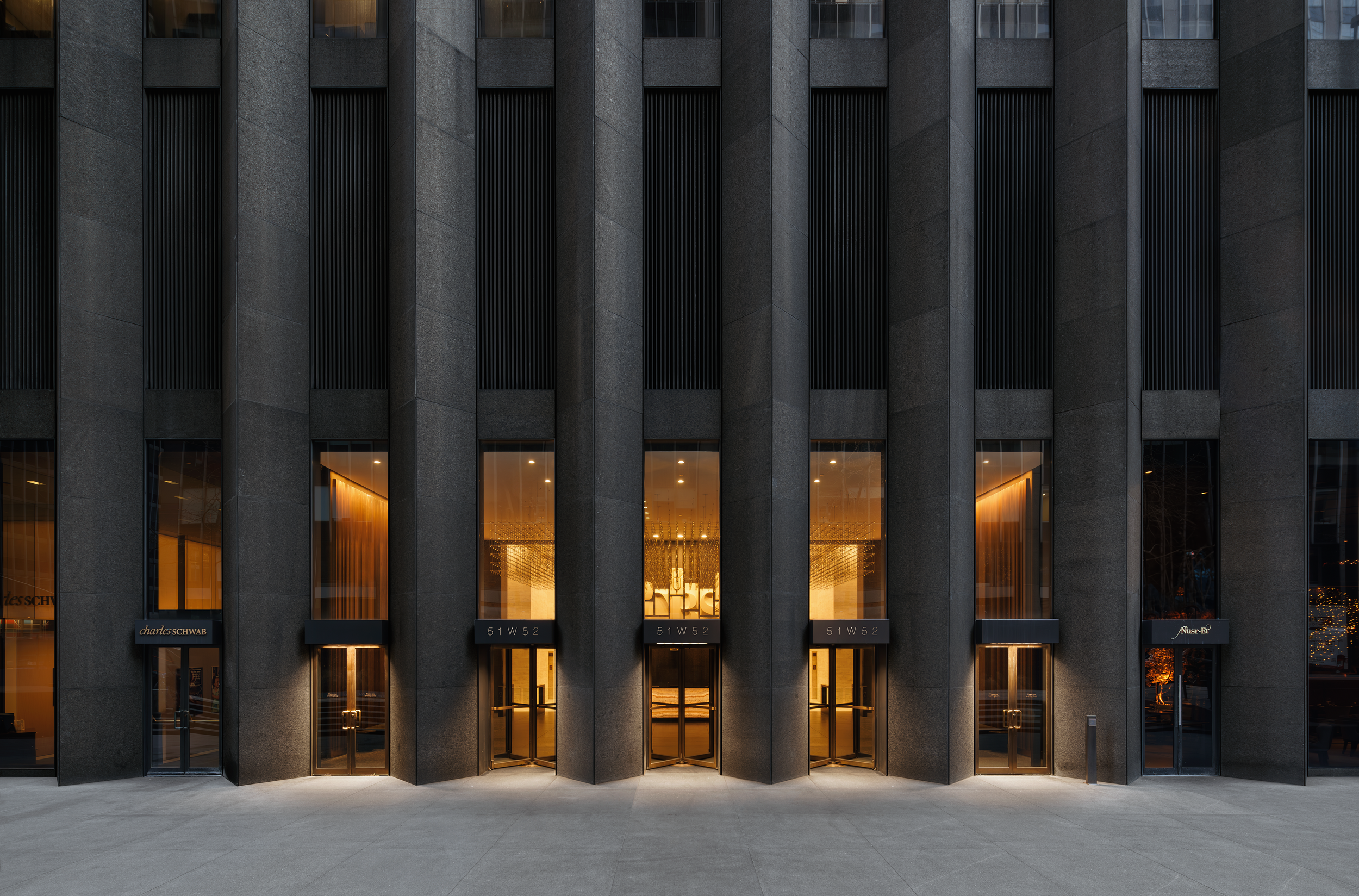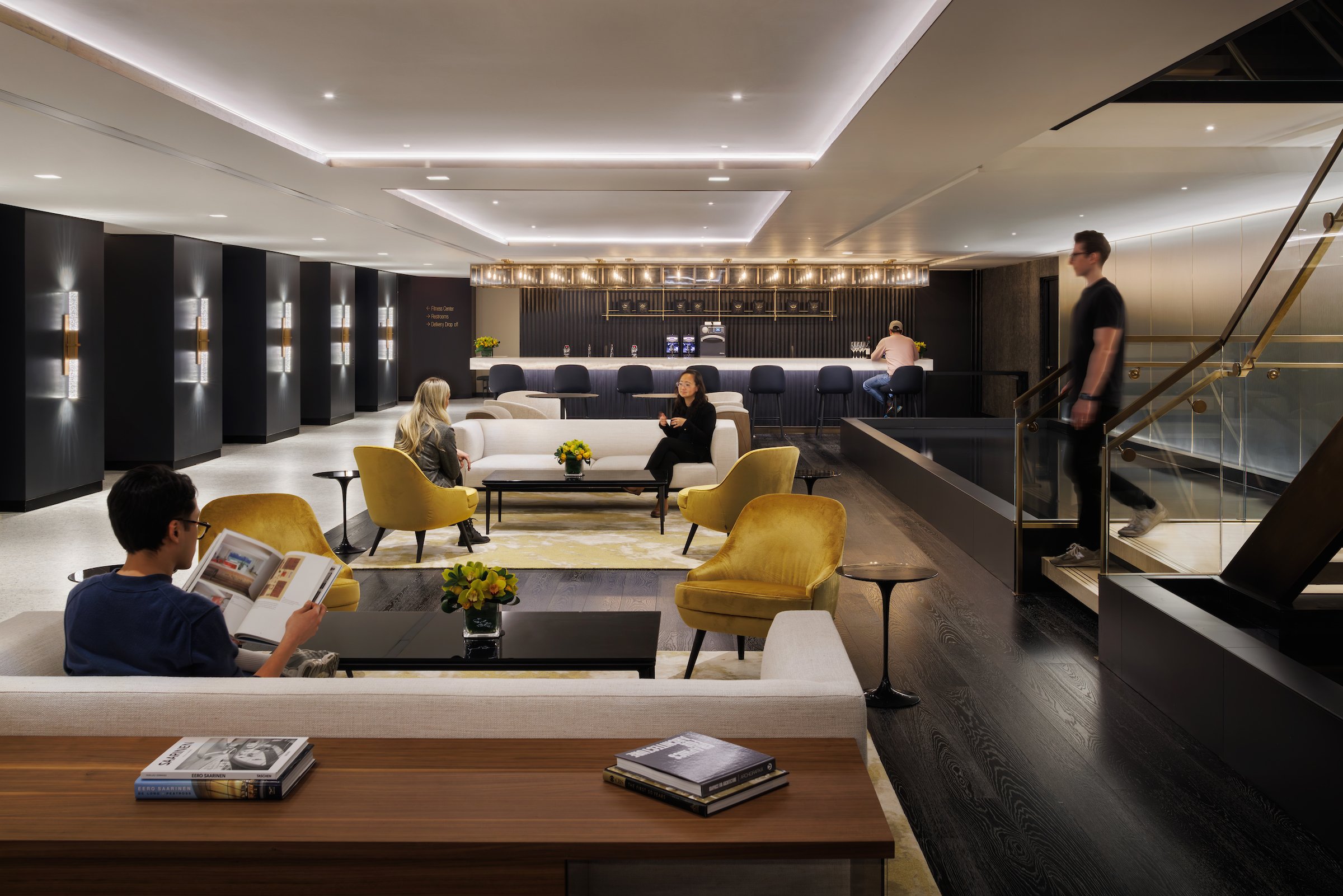
PROJECT / COMMERCIAL
51W52
MdeAS partnered with Vocon to bring the ultimate hospitality experience to 51W52. Featuring a restored landmarked plaza, renovated lobbies, and a new amenity suite, the enhancements will transport tenants to a space of tranquility and breathe new life into the historic building.
As part of a thoughtful approach, our design simplifies the plaza experience, exposing the original stone seating ledges and specifying new accent lighting to enhance the public space. The lobby was renovated to showcase Saarinen’s original materials palette. Modern elements were thoughtfully selected to enhance the experience Saarinen had envisioned, including a sparkling light installation suspended from the 20-foot high ceiling, a glowing onyx reception desk, and the restoration of the original rich bronze fin walls that flank the building’s lobbies.
Address 51 West 52nd Street
City New York, NY
Year 2023
Size 40,000 sq ft
Client Harbor Group International
Design Partner Vocon
Awards
INTERNATIONAL AWARDS ASSOCIATE | MUSE Design Awards, Interior Design - Commercial, Gold Winner, 2024
INTERIOR DESIGN | NYCxDesign Awards, Commercial Lobby/Amenity Space, Finalist, 2024
BETTER FUTURE | New York Design Awards, Interior Design - Corporate & Commercial, Gold Winner, 2024
Repositioning an Icon
As the only skyscraper designed by world-renowned architect Eero Saarinen, 51W52 is a singular icon of classic New York architecture. Historically known as “Black Rock” as well as the CBS Building, 51W52 is uniquely built and character-filled, with its dark granite facade standing out amongst the steel and glass new construction projects that dot today’s skyline.
Saarinen’s design was simple – classic, symmetrical, and minimalistic, with a palette of sable granite, statuary bronze, and light travertine. Saarinen’s innovative design was ahead of its time with many architectural features that are found in newly constructed buildings today. The goal of the project was to preserve much of Saarinen’s influence while creating a forward-thinking workplace for today’s employees.
A Beautiful Connection
A Saarinen-inspired staircase connects the lobby to a lower-level tenant amenity space that includes a private cocktail lounge, fitness center, flexible forum, and shared conference rooms. In the spirit of Saarinen’s original design, a tranquil reflective pool connects these spaces with simplicity.
The careful design of the stair’s double stringers allows them to act as a structure, reducing the amount of steel required and increasing visibility to the water below. The dark granite from the lobby carries down to the walls of the lower level and slowly gives way to a new material palette of terrazzo, dark oak wood flooring, and black lacquered diamond-shaped piers. Classic furniture and high-end materials create the ultimate, refined hospitality experience.







