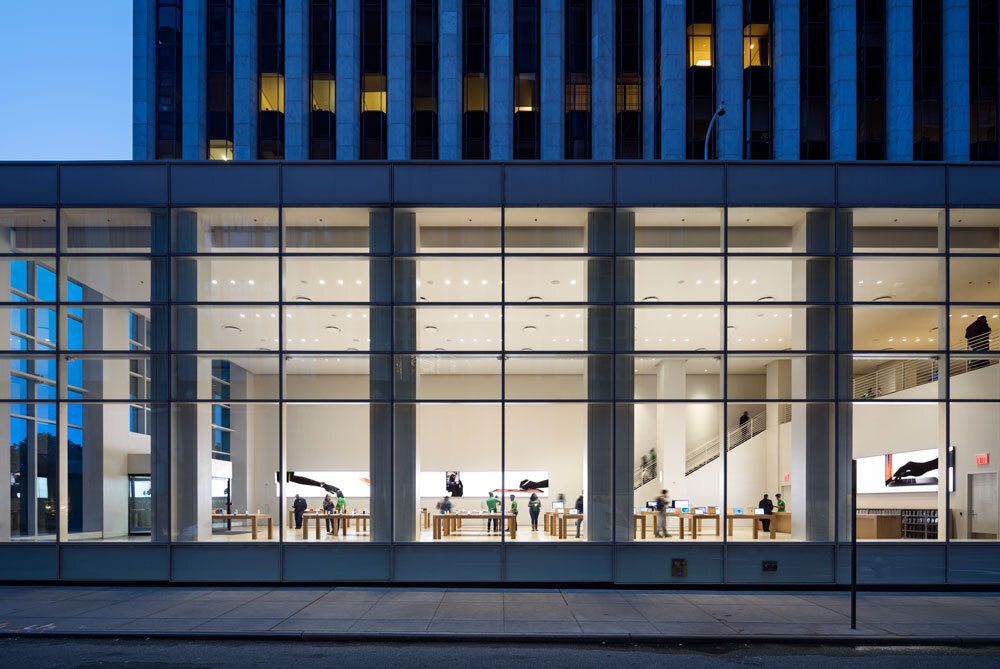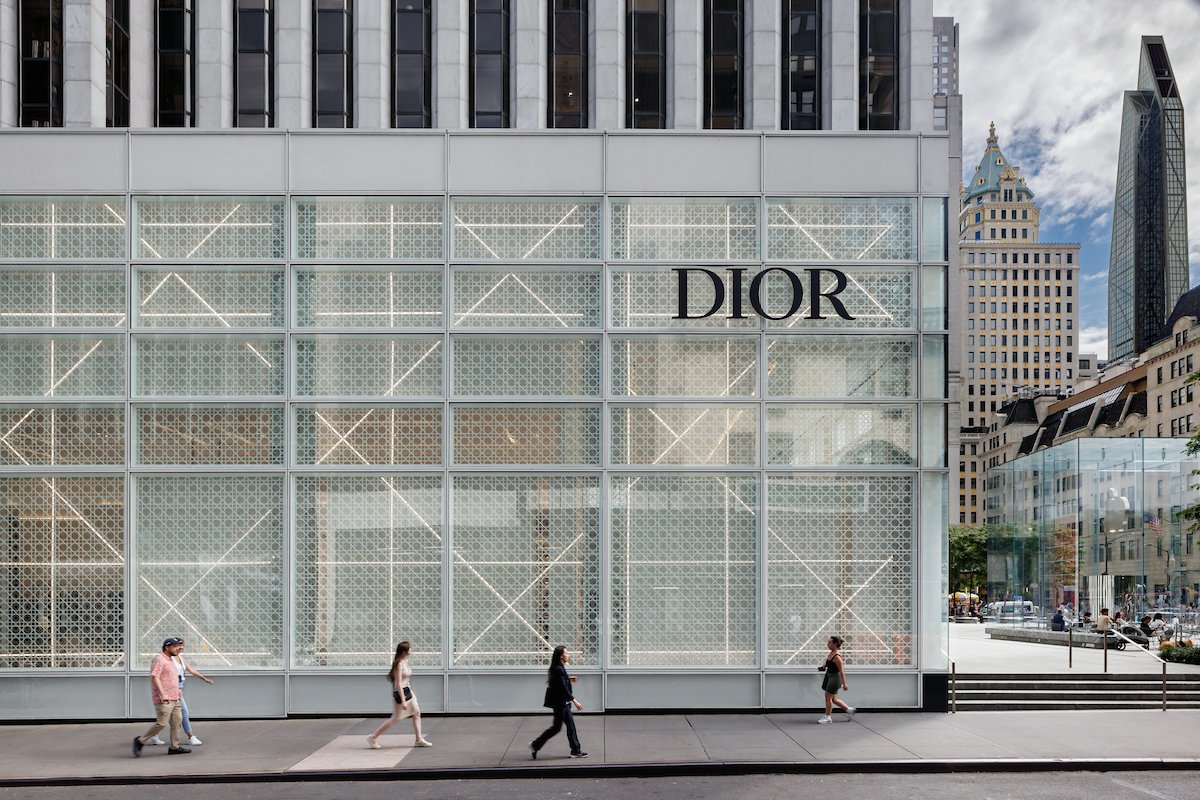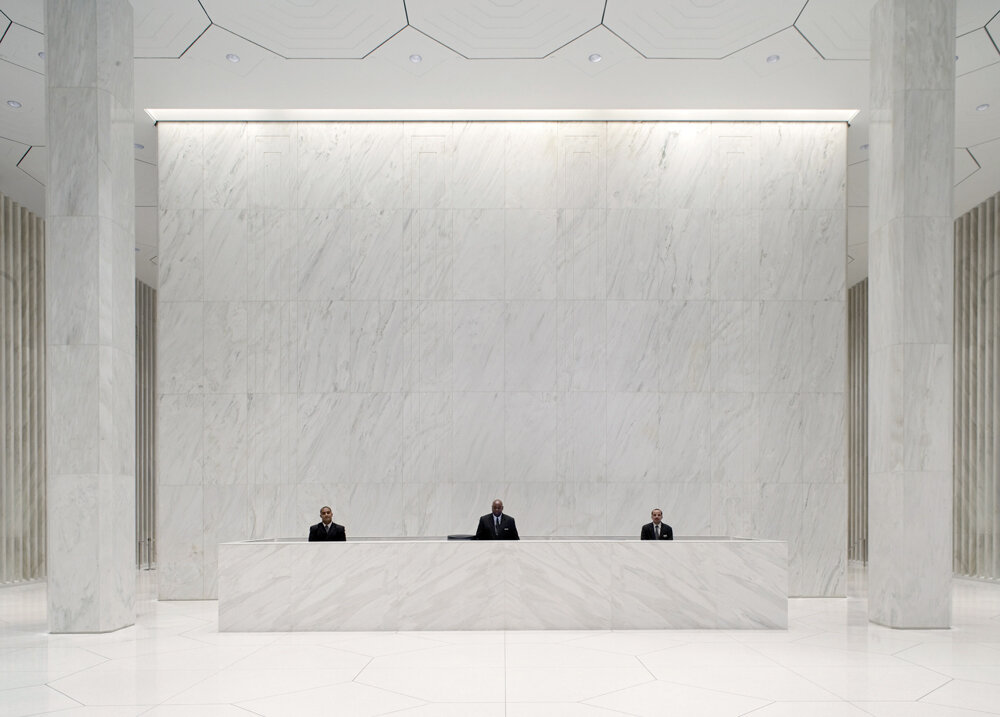
PROJECT / CULTURAL & INSTITUTIONAL, COMMERCIAL
General Motors Building
Charged by Macklowe Properties to revitalize the base of the GM Building, including its lobby, storefronts and plaza, MdeAS, in collaboration with Gensler, designed a seamless experience that expertly eliminated previously existing boundaries. This award-winning space, enjoyed by many thousands each day, positions the plaza as an extension of the street and engages its masterful civic surroundings of Central Park and Grand Army Plaza. Framing the geometric purity of the Apple Cube, designed by Bohlin Cywinski Jackson, the plaza adeptly reinforces and reinvigorates the spectacular and sensational aspects of urban life.
Address 767 Fifth Avenue
City New York, NY
Year 2006
Size 35,400 sq ft
Client Macklowe Properties
Awards
AIA NEW YORK | Award of Excellence, Commercial Large Projects, 2007
MUNICIPAL ARTS SOCIETY | MASterworks, Best Privately-Owned Public Space, 2007
GNYCUC | Chairman’s Reception Honoree, 2006
NEW YORK CONSTRUCTION NEWS | Award of Merit, Adaptive Reuse, 2006

Set in Stone
At the time of the project, the building was 40 years old and in need of a revitalization. It was imperative that the base design feature a material that matched the Edward Durell Stone- designed GM Building tower. After visiting the quarry, MdeAS was confident we found the perfect marble, White Cherokee. This stone matched the exact weathering qualities of the tower and extended the life of this iconic building.
Eliminating Boundaries
The previous sunken plaza was unwelcoming and under-utilized. Designed in conjunction with the Apple Cube, which connects the plaza to retail at the lower level, the new open plaza becomes an extension of the street, free from barriers and engaging its masterful civic surroundings of Central Park and Grand Army Plaza. The re-envisioned space adeptly reinforces and reinvigorates the spectacular aspects of urban life.








