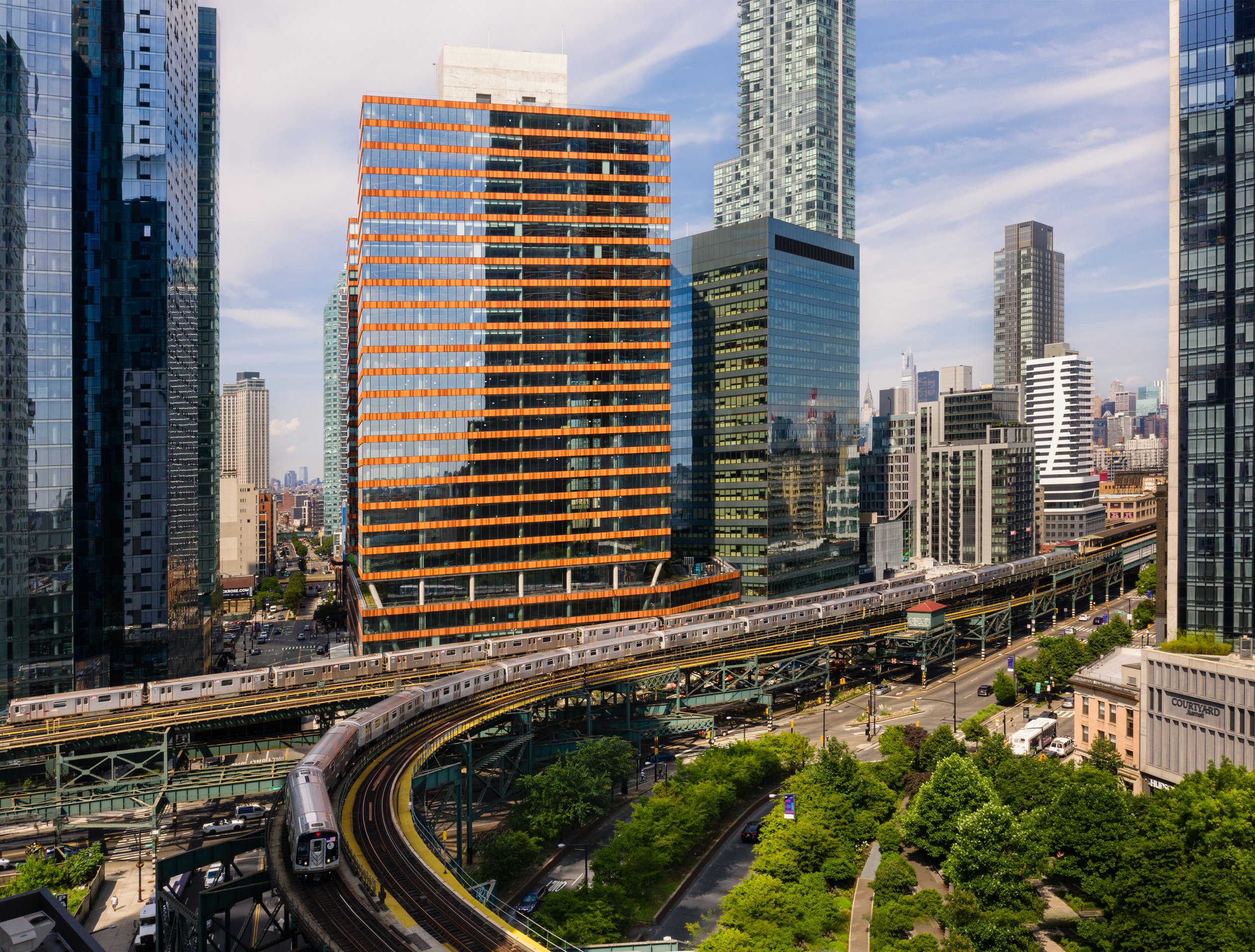
PROJECT / MASTER PLANNING
Gotham Center
Gotham Center is a 3.5 million square foot master plan that led the way for future development in Long Island City. Beginning with the design of 2 Gotham Center in 2006, which was fully leased by NYC Health + Hospitals, and completed with The JACX in 2020, the site offers world-class commercial space that connects to the community with engaging retail opportunities and much-needed public space.
City Long Island City, New York
Year 2006 - 2020
Size 3.5 million sq ft
Client Tishman Speyer
2 Gotham Center
As one of the first commercial towers to be constructed in Long Island City, 2 Gotham Center was designed as a speculative tower that would deliver the best floor plates possible to a wide range of potential tenants. With its user undefined throughout design and construction, MdeAS focused on negotiating the master plan’s complicated site with the future buildings that would complete it and the four subway lines that would converge there. Their footprints would engage what was then a barren intersection between Queens Plaza South and Jackson Avenue alongside the winding off-ramp of the Queensborough Bridge.
With its primary facades engaging the busy streets of Queens Plaza South and Jackson Avenue, 2 Gotham Center’s inner-facing facades were free to explore a gentle curvature, creating sweeping views of the surrounding neighborhood. Upon completion in 2011, the LEED Gold-certified building was fully leased by NYC Health + Hospitals, demonstrating the need for the development and the viability of the site.
The JACX
As the second phase of Gotham Center, The JACX was envisioned as a connected offering that would stand out within the increasing expanse of reflective glass construction, and provide a friendly and inviting addition to the neighborhood. The result would be a contextualized project, inextricably linked to people and place. The JACX was designed to entice the workforce of the next generation and has solidified Long Island City’s status as one of New York City’s most desirable up-and-coming live-work neighborhoods.
The JACX is characterized by two identical 26-story towers featuring raw concrete and textured, earth-colored terracotta panels that are reminiscent of the area’s brick industrial context. The towers meet at the 5th floor where the building’s sloping concrete columns are exposed, characterizing a generous outdoor terrace that connects the two towers atop the lower podium. At the street level, there is a public plaza, gourmet market, food hall, fine dining restaurant, outpatient hospital, and boutique fitness center that serve the mixed-use neighborhood. These offerings amplify the culture and lifestyle of those who live in LIC, while the design of the upper floors pioneers modern work culture for those who call it their office.





