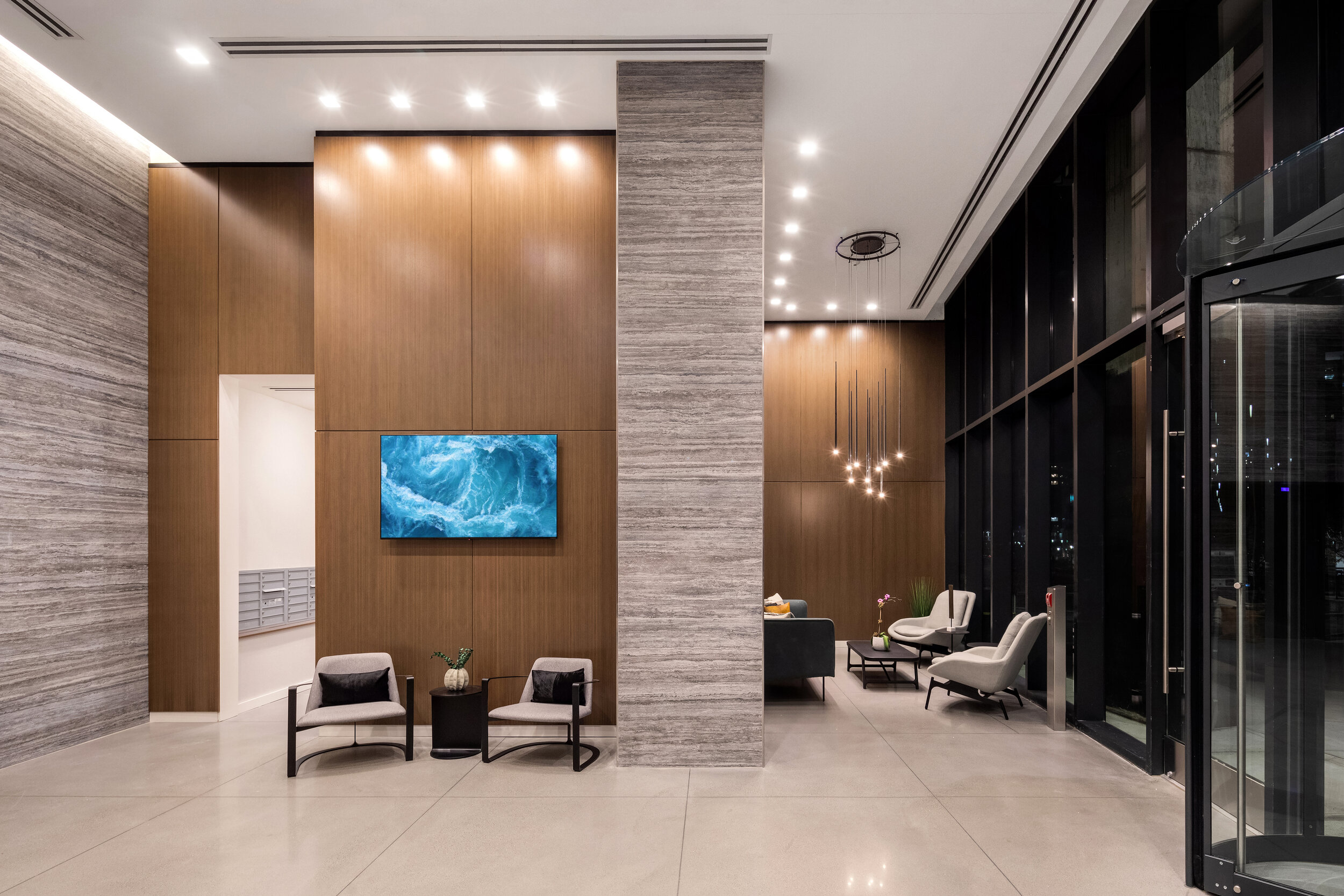
PROJECT / RESIDENTIAL
Sawyer Place
With a reliance on traditional materiality infused with two artfully designed buildings, Sawyer Place is a modern interpretation of a classic residential campus. Rather than a one-size-fits-all tower, the site is comprised of two buildings tailored to specific demographics, ensuring a uniquely designed home.
As the interior design architects, MdeAS crafted an immersive living experience with coveted tenant amenities and personal details throughout. The design makes Sawyer Place the cornerstone of modern elegance in one of the areas most charming and sought-after neighborhoods.
Address 45 Main Street
City Yonkers, NY
Year 2020
Size 586,000 sq ft
Client RXR
Design Partners SLCE Architects
Building A
Building A exemplifies modern luxury with a custom design geared towards families and mature tenants. The refined material palette of wood and marble greets you inside the main lobby and continues throughout the building.
An extension of the residential units, a programmed amenity space supplies tenants with a formal sitting room for gatherings, pool tables and a bar station for entertaining and a lounge for relaxing. The layout seamlessly transitions from one program to another, creating a clear distinction between the spaces.


Building B
Understanding that amenity spaces facilitate a sense of community and neighborhood, Building B incorporates programming that will enrich the lives of its residents and provide authentic opportunities for shared experiences.
Tailored to millennials, the lobby is decorated with raw concrete and reclaimed wood for a fresh look. The material palette is reinforced throughout the amenity space, tying together the eclectic aesthetic of Building B.







