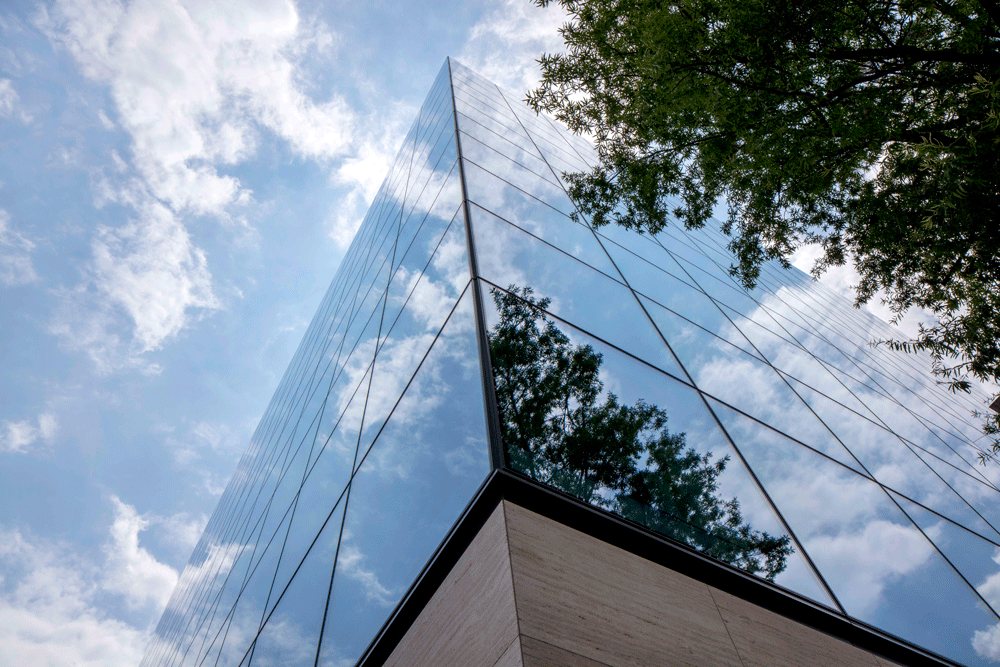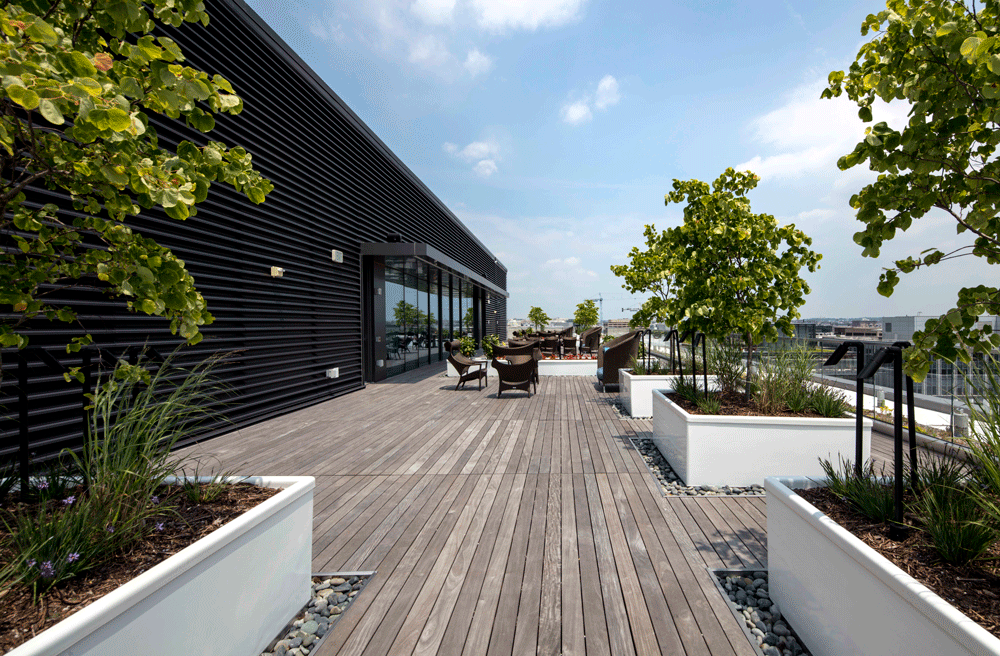
PROJECT / COMMERCIAL
2000 K Street
With creativity and ingenuity, MdeAS in collaboration with Gensler, re-imagines an outdated and overly complex building with pure transformation through design. The modernization of 2000 K Street features simplicity and carefully crafted details to contrast the adjacent opaque masonry buildings characteristically found in the heart of Washington D.C.’s business district.
The modern design capitalizes on the city’s zoning by placing a four-story steel addition above the existing eight-story concrete structure. The extension benefits the tenants’ productivity by providing an abundance of natural light as it permeates into the floors throughout the new column-free office space.
Address 2000 K Street
City Washington D.C.
Year 2018
Size 242,000 sq ft
Client Tishman Speyer
Awards
ENR MID ATLANTIC | Best Projects, Award of Merit, 2018
WASHINGTON BUILDING CONGRESS | Craftsmanship Award - Masonry, 2018
WASHINGTON BUILDING CONGRESS | Craftsmanship Award - Exterior Glass, 2018
The Glass Box
The silky glass enclosure sits atop of a solid travertine clad base creating a continuous flow from the exterior podium through to the interior lobby space – feeling as if carved away from a solid block. The purity of the travertine reinvigorates the building’s core and becomes an idyllic art gallery setting upon entry.





