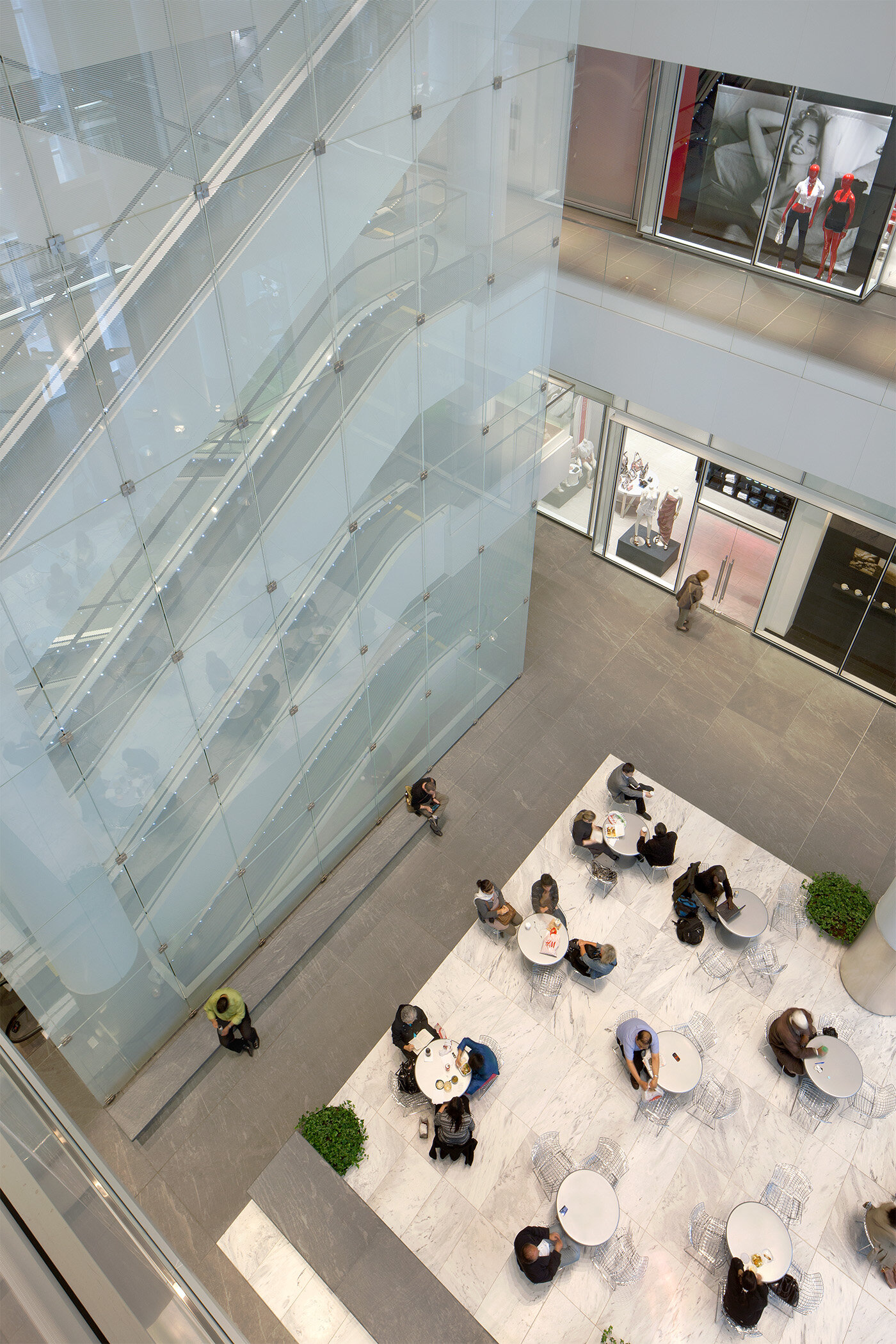
PROJECT / CULTURAL & INSTITUTIONAL
575 Fifth Avenue
Employing simple, elegant finishes working in concert to create a bright, inviting space, MdeAS transformed this four-story atrium into a bustling public gathering spot. The meticulously-detailed feature wall of fritted glass masks the crisscross of escalators leading to the retail stores above, while massive columns in the center of the space are softened by white metal cladding. Delineating the seating area is white marble flooring, in contrast to the grey marble throughout the rest of the atrium.
Address 575 6th Avenue
City New York, NY
Year 2010
Size 520,000 sq ft
Client MetLife
The Dance Floor
“Surrounded by retail, we created a space in the center of the atrium with the White Cherokee marble - we called it the “Dance Floor”. I wanted it to contrast the darker stone surrounding the space. And for it to be durable, of course.”
Click here to read Dan’s full interview with Polycor.




