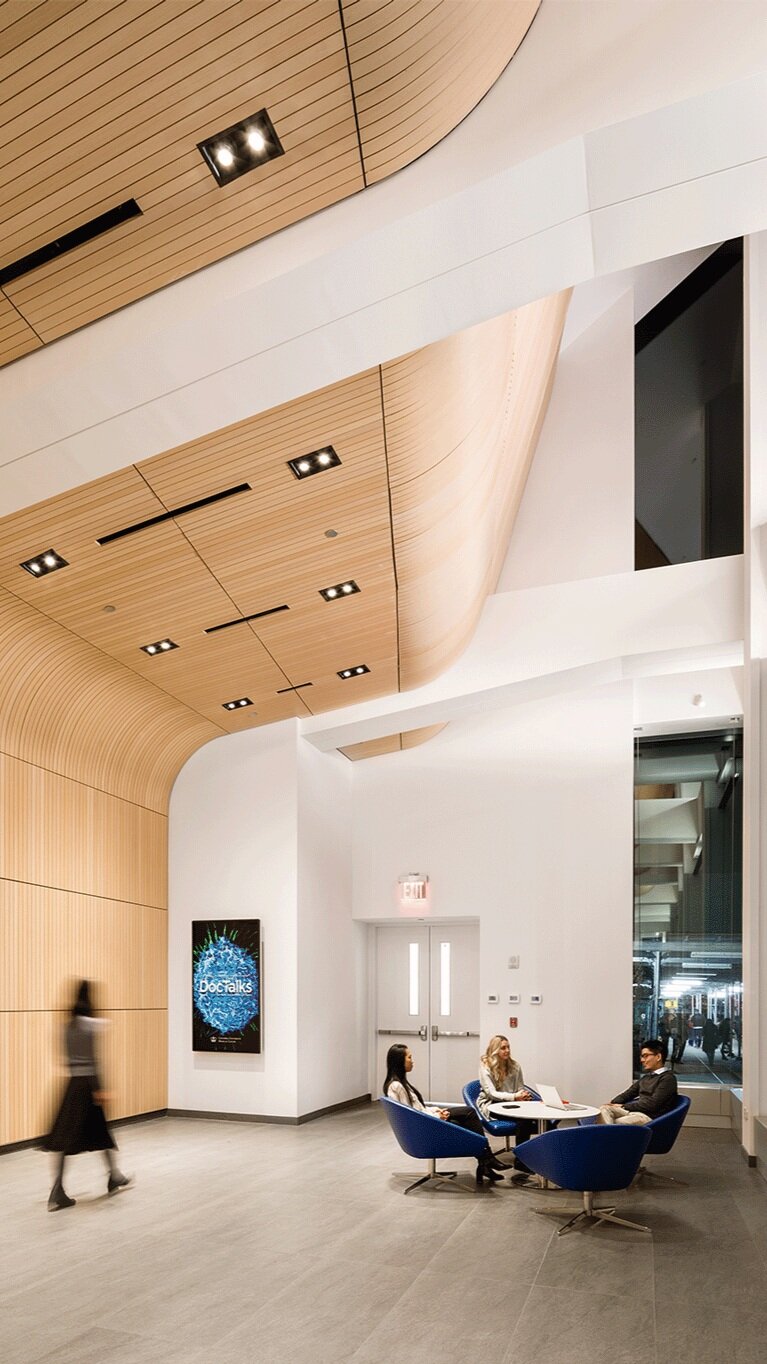
PROJECT / CULTURAL & INSTITUTIONAL
Alumni Auditorium & Schaefer Awards Gallery
The renovation of the Alumni Auditorium and new Schaefer Awards Gallery befits the groundbreaking achievements occurring at Columbia University Irving Medical Center (CUIMC). The new glass façade reveals the auditorium and creates a monumental street presence along 168th Street. The high-performance, laminated, glass panels provide an abundance of natural light, a profound connection to the urban environment, and further establishes the identity of the campus.
In maintaining the geometry of the existing structure, the wood wall design embraces the lingering conditions. The curved wall design echoes the clean lines present throughout the auditorium interior, tying the spaces together with a cohesive aesthetic and lends itself as a multi-disciplinary space featuring guest lectures, panels, and other high-profile events.
Address 650 West 168th Street
City New York, NY
Year 2018
Size 9,300 sq ft
Client Columbia University Irving Medical Center
Awards
NYCxDESIGN | Higher Education, Winner, 2019
INTERIOR DESIGN MAGAZINE | Best of Year Awards Finalist, Education: Higher Learning, 2018
An Urban Campus
The renovation reorganizes the physical connections to adjacent buildings by offering direct passages to the William Black Building, College of Physicians and Surgeons Building, and nearby student amenities and locker room. By expanding the lobby and exposing the auditorium, the space becomes an intentional destination encouraging students, faculty, and campus visitors to cross paths, congregate and exchange ideas.
Shape & Sound
The Schaefer Awards Gallery features a distinctive wood wall contouring the auditorium mezzanine and creates a unique sculptural element in the lobby. This powerful focal point seamlessly integrates the Alumni Auditorium by mimicking the poetic curves and materiality throughout the design.
To ensure a clean, even sound propagation, the wood walls in both the Alumni Auditorium and Schaefer Awards Gallery were designed to provide high-end acoustics through a unique milling and groove pattern. The wood slat design offers acoustic advantages in both spaces, isolating the auditorium from the surrounding circulation area. Furthermore, by positioning porous absorption material behind the wood slats, in addition to an air gap, the system abates low sounds that were once problematic for the spaces.
A Memorable Experience
Not only does the Ash wood evoke a sense of warmth and familiarity in people, its pattern and curvature are also a visually captivating experience. Similar to crafting the hull of a wooden boat, the 2-inch vertical Ash wood slats cradle the form of the auditorium producing its complex shape and integrates the building’s systems. The wood frames’ beautiful curvature highlights the profile of the mezzanine floor and creates a memorable experience.








