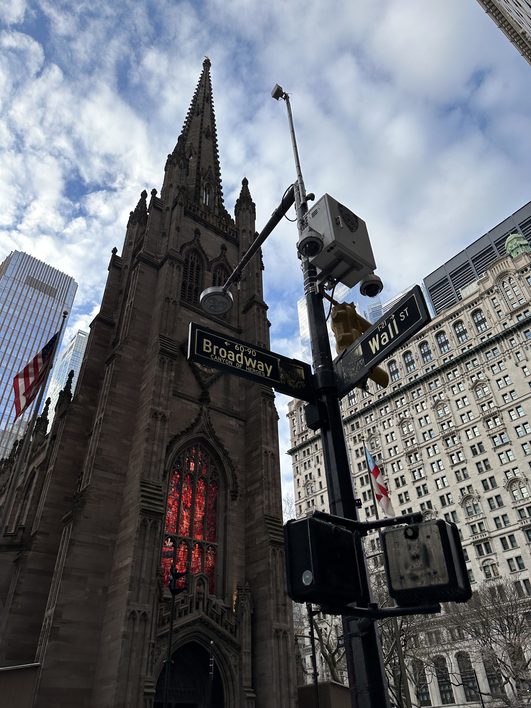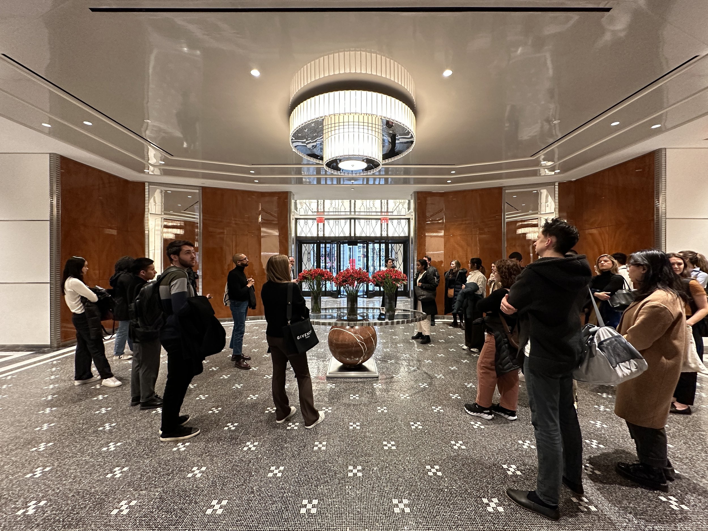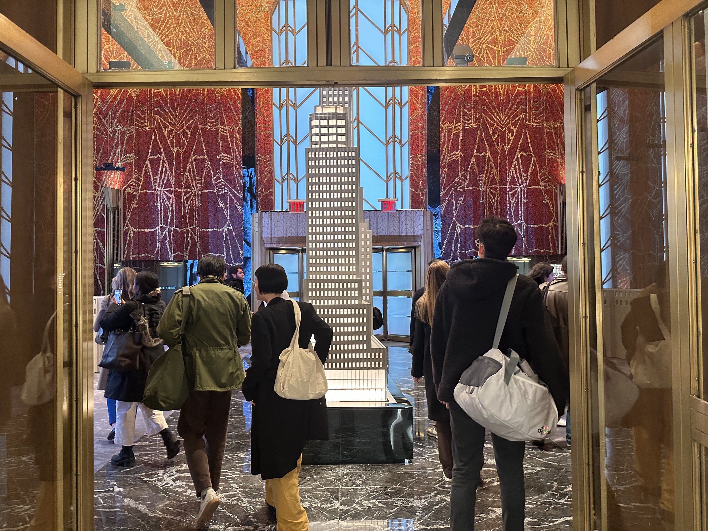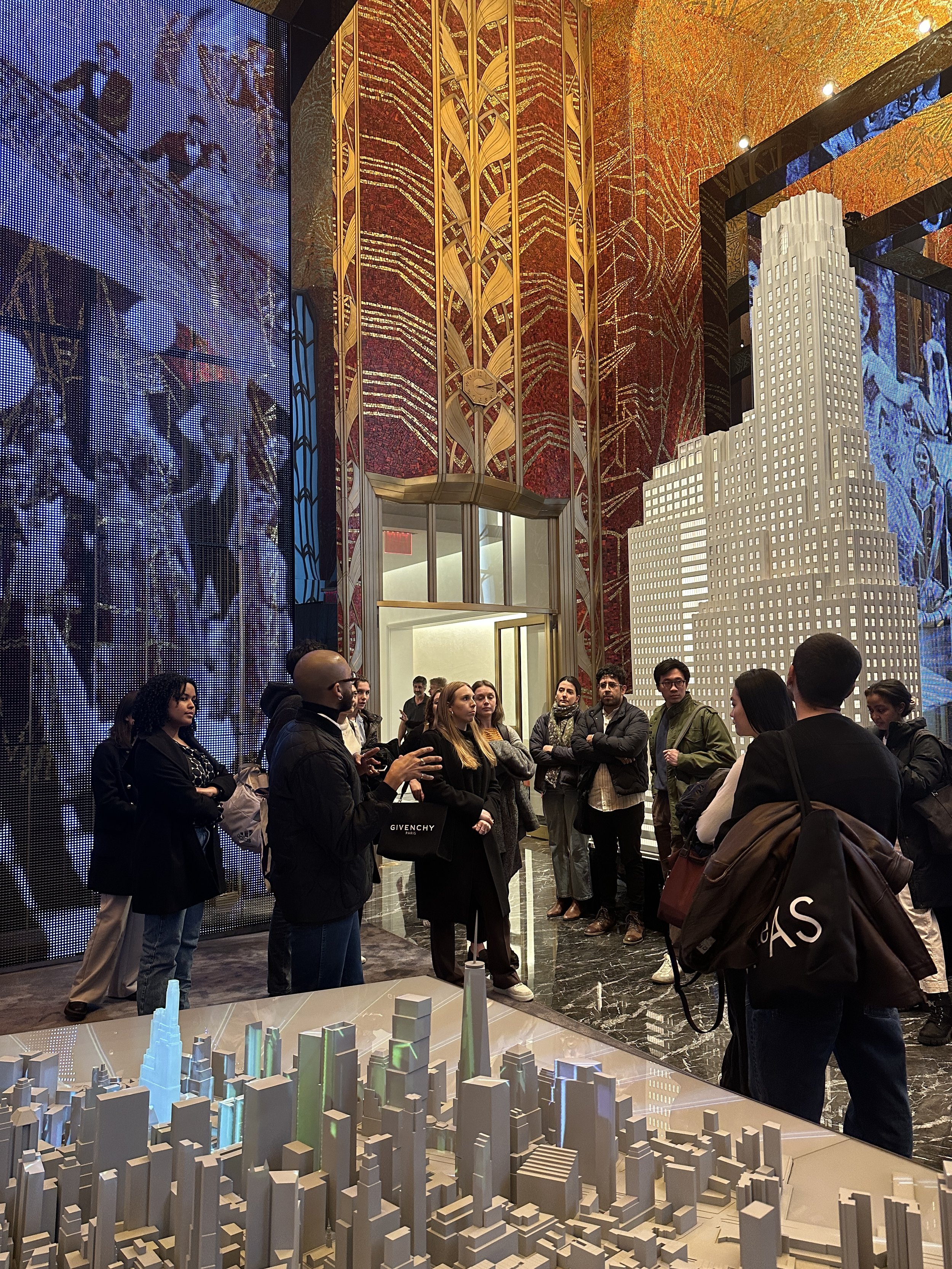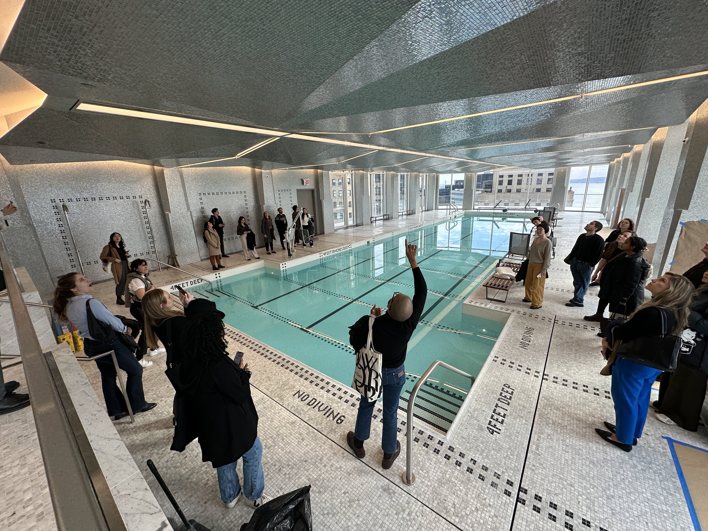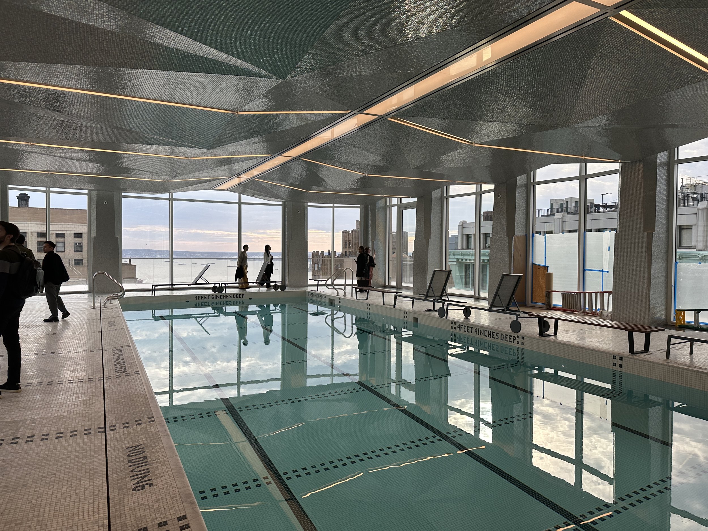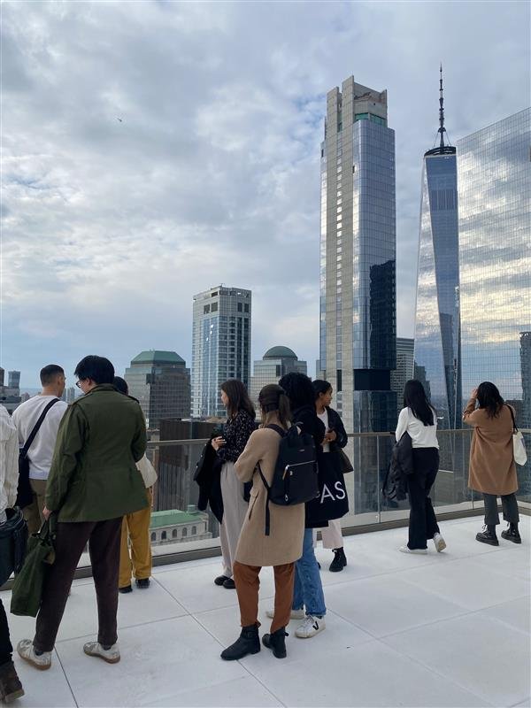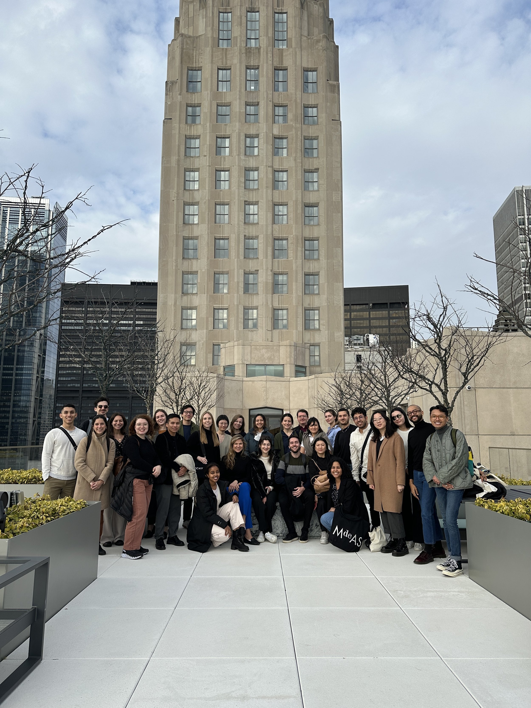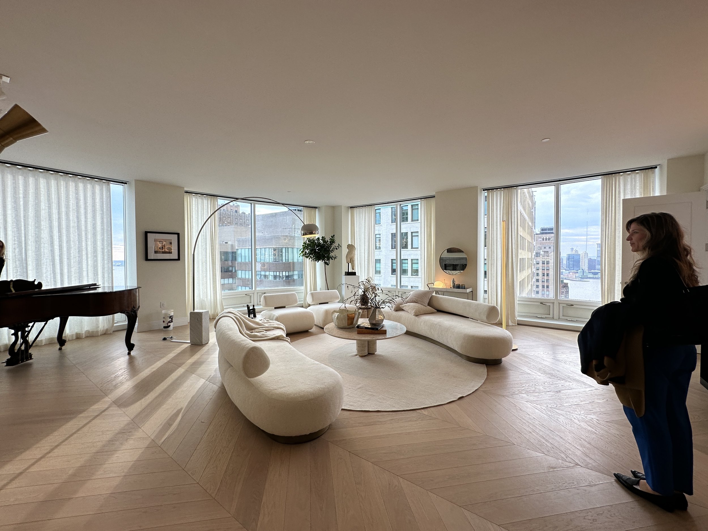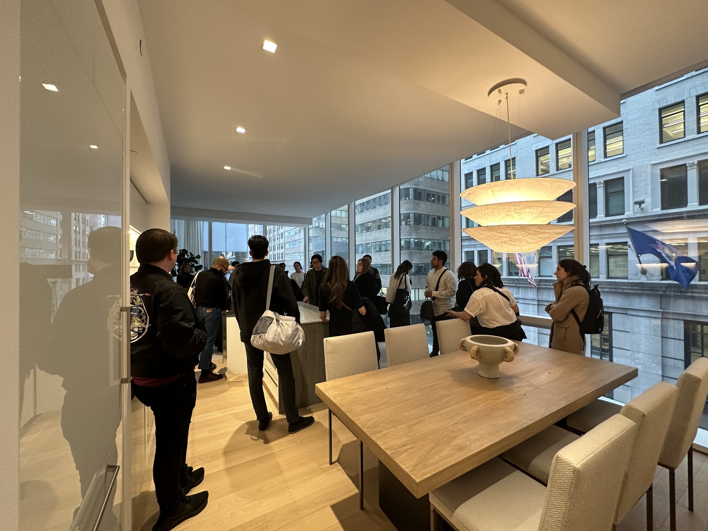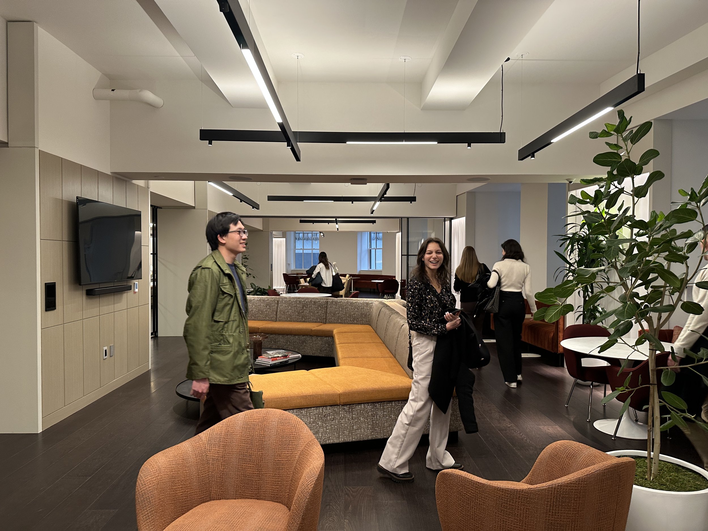MdeAS On-Site: One Wall Street
MdeAS On-Site provides the opportunity for employees to experience MdeAS projects first-hand and learn from the designers who brought the space to life.
On this edition of MdeAS On-Site, Director Sebastien Coles leads us through One Wall Street. Located on the iconic corner of Broadway and Wall Street, One Wall Street takes the bar for luxury living to a new level with its intricate detailing, unprecedented scale, and glamorous amenities. In fact, the project, with its newly added 566 units, is the largest-ever office-to-residential conversion in New York City history.
A project as massive as One Wall Street requires a robust team. In collaboration with Macklowe Properties and SLCE Architects, MdeAS designed the lobby, corridors, pool room, and half of the condominium units. The other half of the units were designed by Ashe Leandro while Deborah Berke Partners brought to life a full suite of private and serviced amenity offerings. RAMSA was the exterior architect.
Learn more about One Wall Street here.

