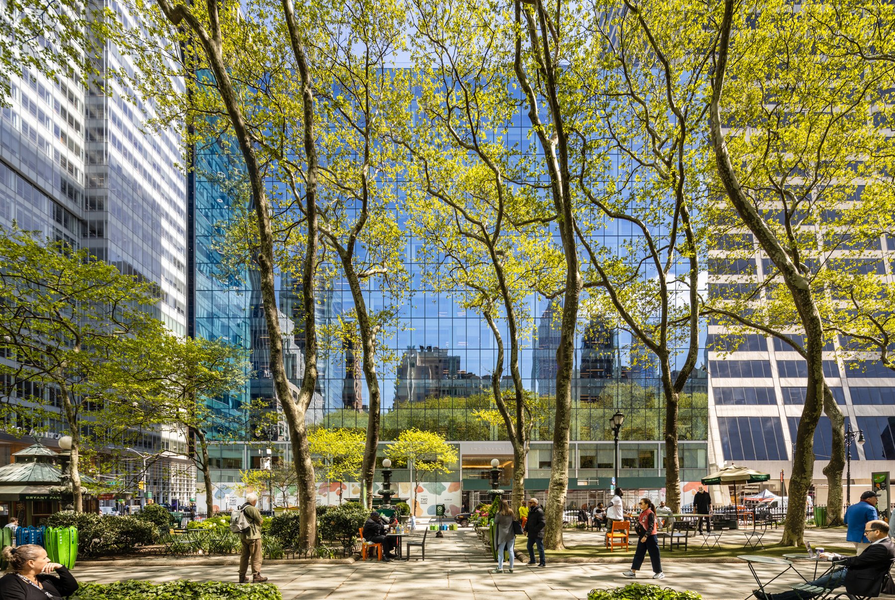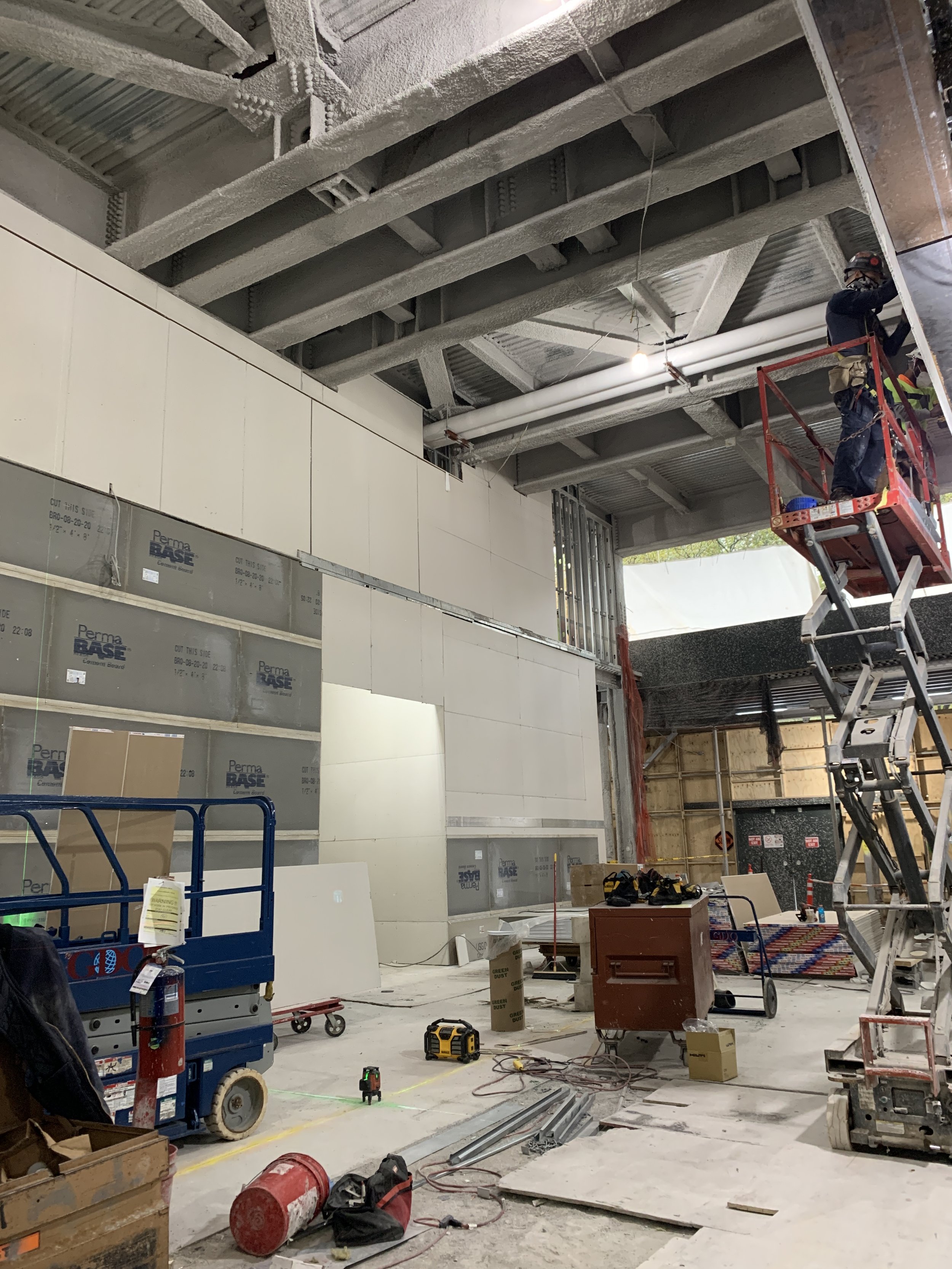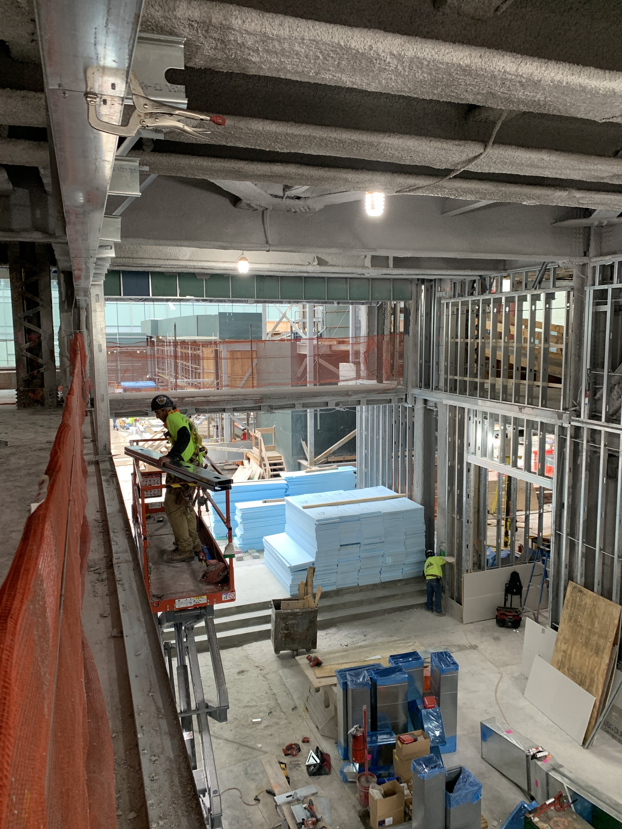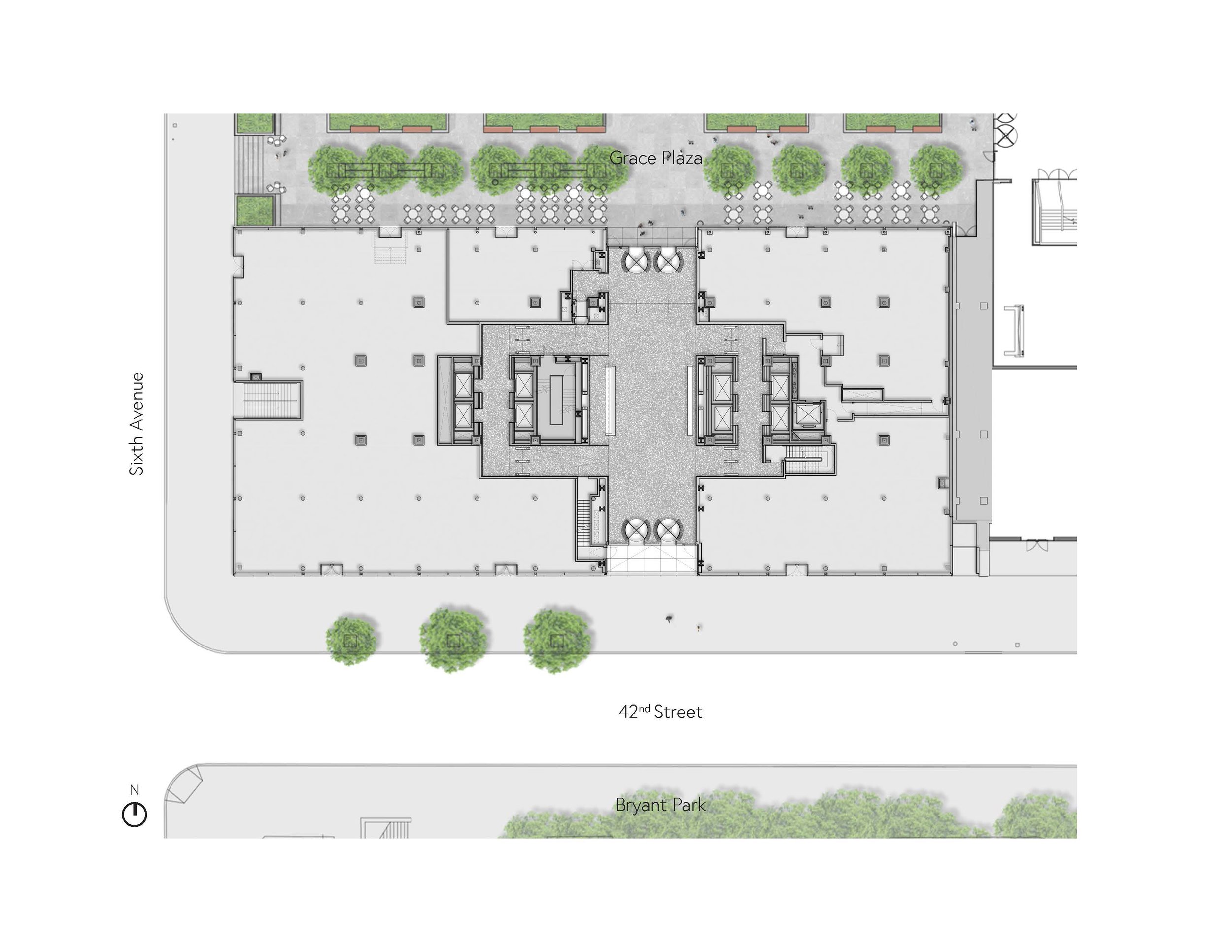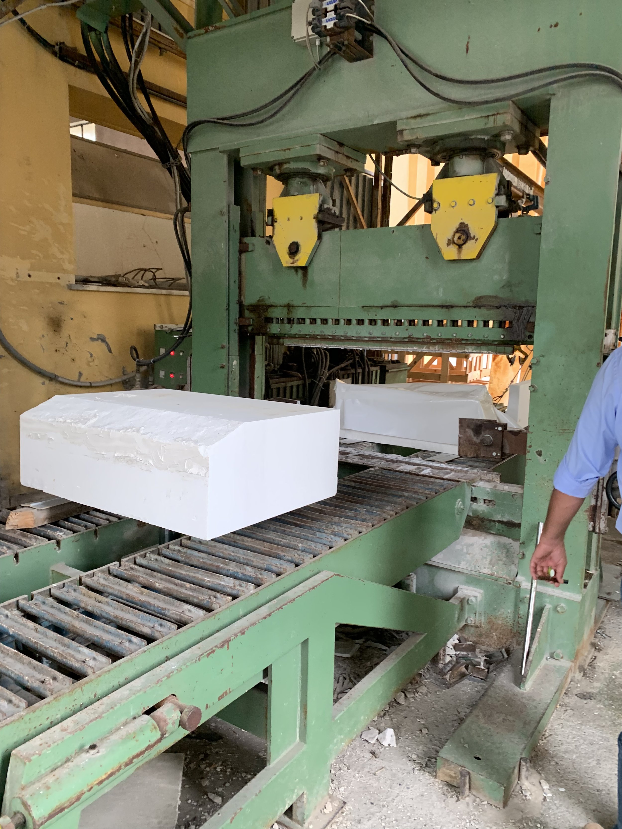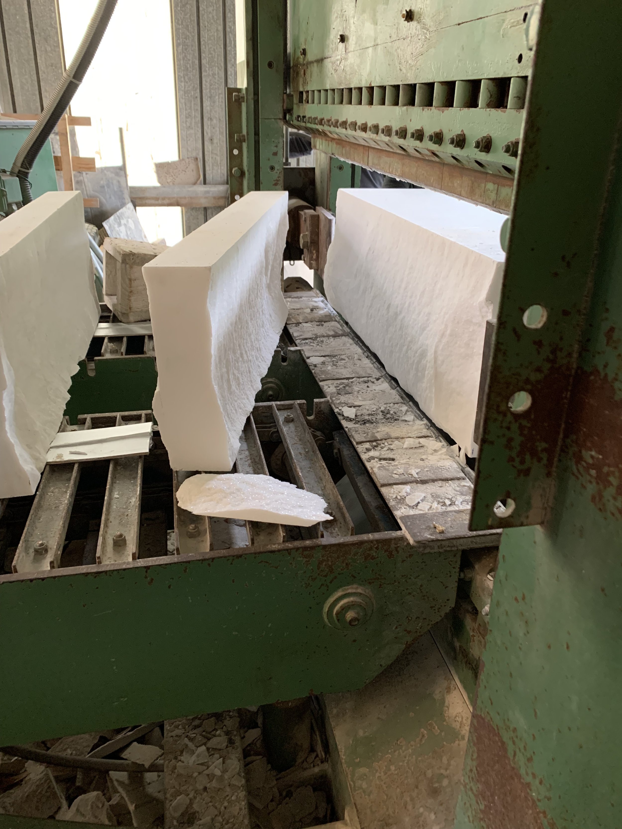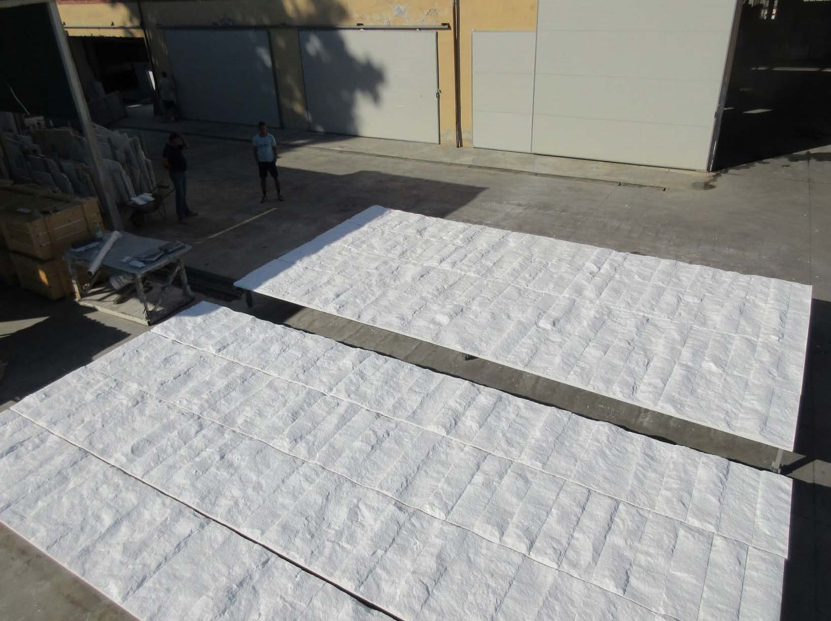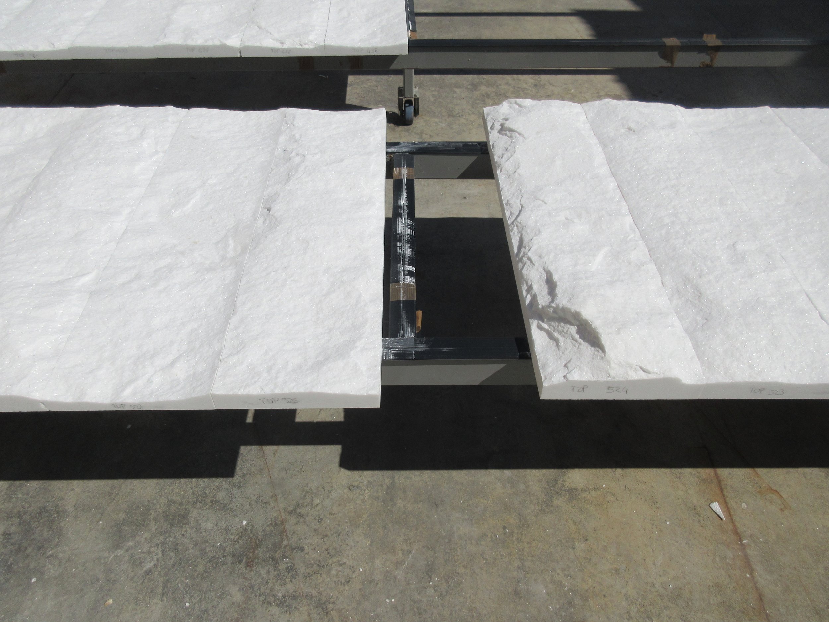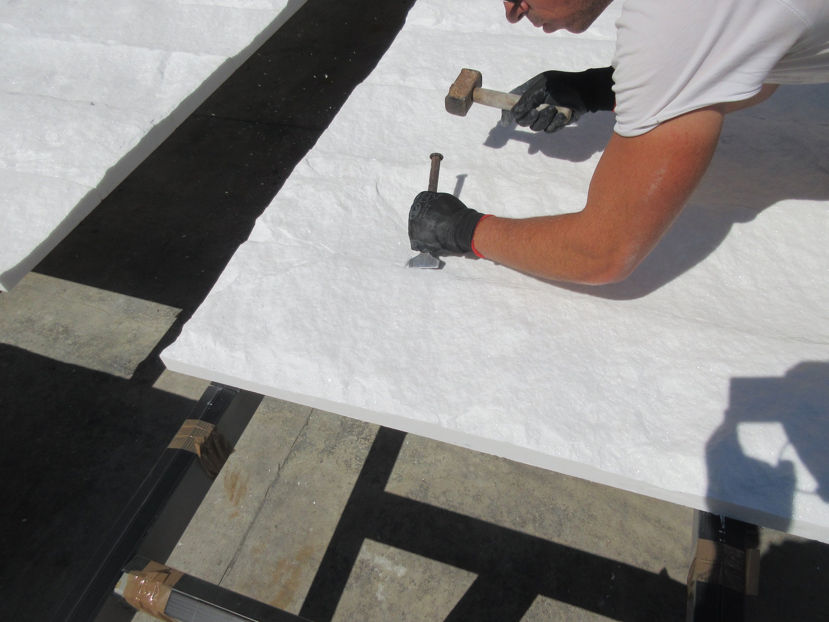MdeAS Behind the Design: The Stone at Two Bryant Park
The Building
Two Bryant Park, located at the corner of 42nd Street & Sixth Avenue sits at a crucial location in the city—directly between Bryant Park and Grace Plaza; however, the existing building cut the two public areas off from one another and had a small, poorly positioned lobby. From the project’s inception, our team had the vision to reposition the lobby to bridge these two vital green spaces. By removing the central column bay and structural slab from the first and second floor, we were able to carve out a double-height lobby concourse that links the two parks and connects pedestrians from one space to the other.
Depth in Finish
Disparate textures of rugged stone and highly reflective finishes were chosen to distort and complement the natural landscapes on either side. A black and white palette consisting of Thassos marble, a large aggregate terrazzo, reflective painted aluminum, and blackened stainless steel balances the refinement of a premium office lobby with the rustic simplicity of Thassos, the Greek island where this project’s marble was quarried.
Intuitive Circulation Through Natural Materials
The large aggregate terrazzo floor acts as an idealized continuation of the urban pavement, inviting pedestrians into the lobby where its fractal blacks and whites are solidified in monolithic sections of contrasting wall surfaces. The lobby entrances are flanked by white brushed Thassos marble that flows into a luminous white ceiling surface. These large glistening slabs bring in the soft light that filters through the trees outside. To achieve this diffuse quality, a leather finish was applied that enhanced the inherent glittering of the Thassos while concealing discoloration and other imperfections. It was sandblasted and then sealed with vinyl brushing to prevent smudging in this highly public area.
A Monumental Centerpiece
Adjacent, framed by contrasting dark metallic portals, the cleft Thassos marble feature wall stands as the centerpiece of the lobby. The split marble was selected for its quiet monumentality and natural presence within this highly polished human-made space. The beauty of this naturally textured wonder is the focal point and stands on its own as a work of art. The splitting process had never been done with Thassos marble before and required extensive research and experimentation.
‘Cutting-edge’ Technology
Ultimately, a precisely calibrated amount of pressure was applied by a splitting machine to cleft the stone along its natural fault lines. Specially applied in Carrara, Italy, it is an achievement of cutting-edge building technology working in concert with nature; the uncontrollable outcome of the stone-splitting process was embraced, allowing the finish to flow from the natural properties of each individual slab. Each slab was then carefully selected and placed in relation to one another in our first remote dry lay, with the assistance of industrial carts that could wheel the slabs into place in real time. The edges were then hand-chiseled to maintain consistency between panels. The resulting feature wall is a quarry in microcosm, embodying the tension between mechanical precision and natural chaos. It reflects the nature and proportions of the quarry from which it was mined, just as the new lobby reflects the urban parks that flank it.


