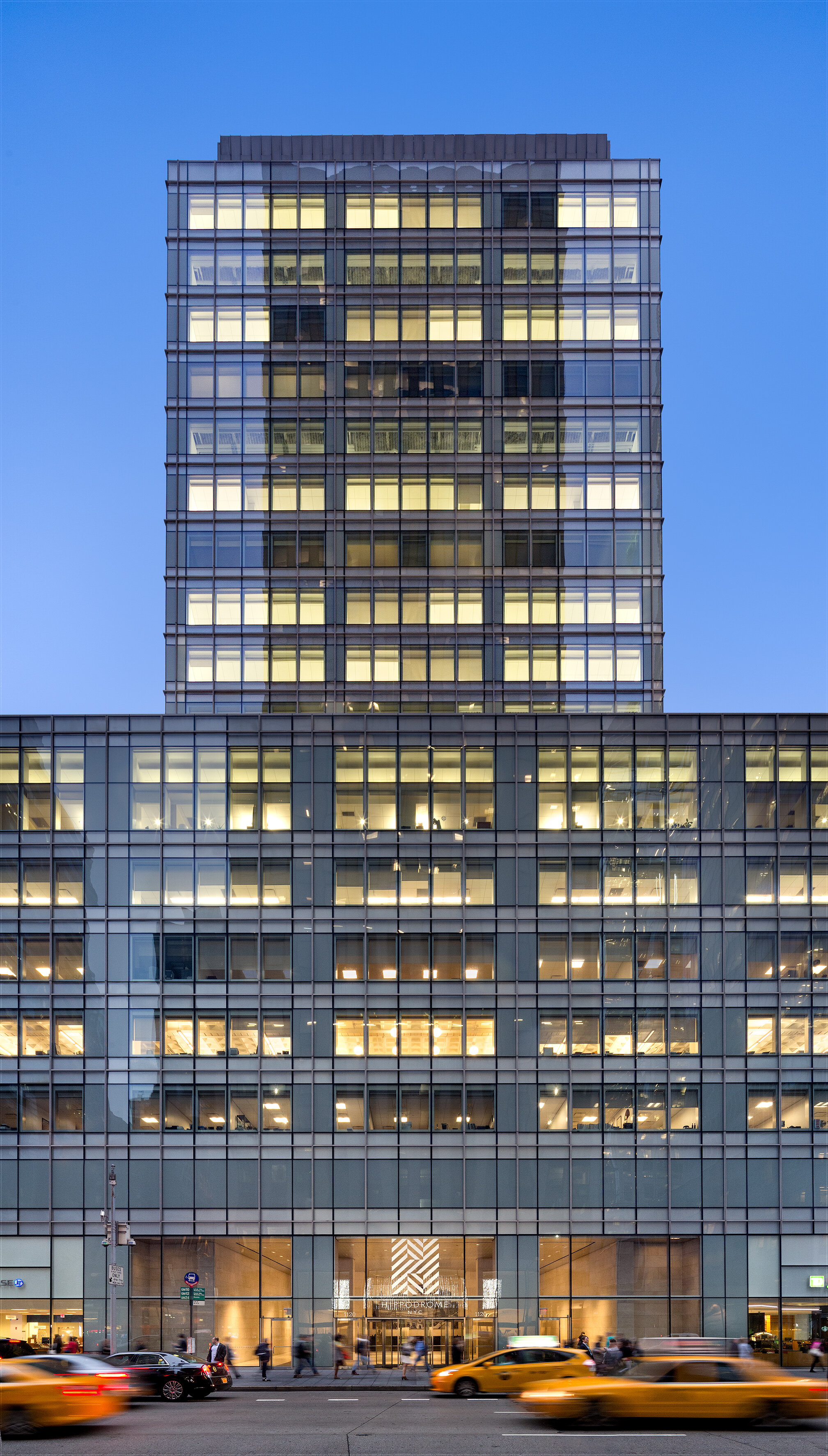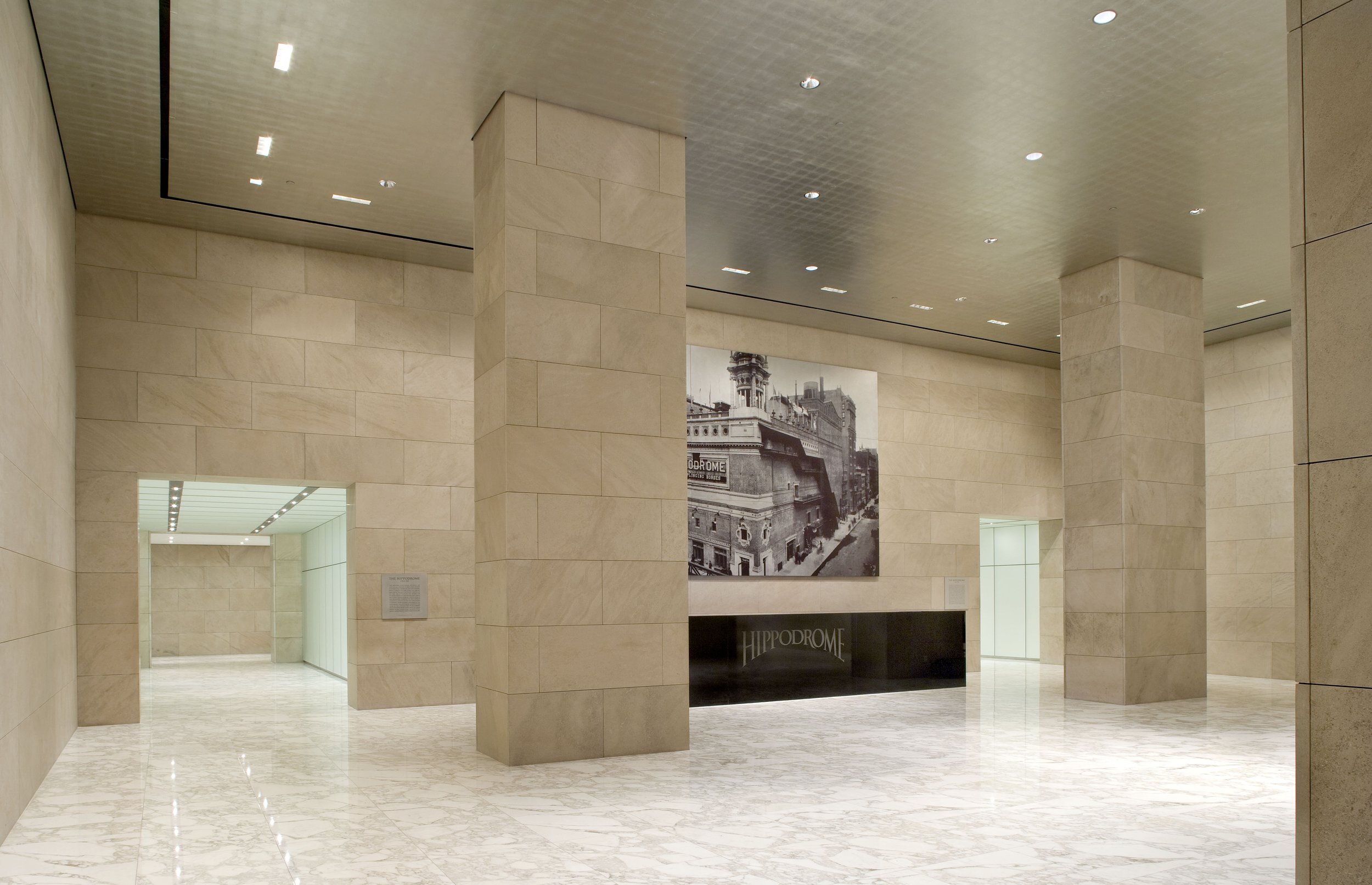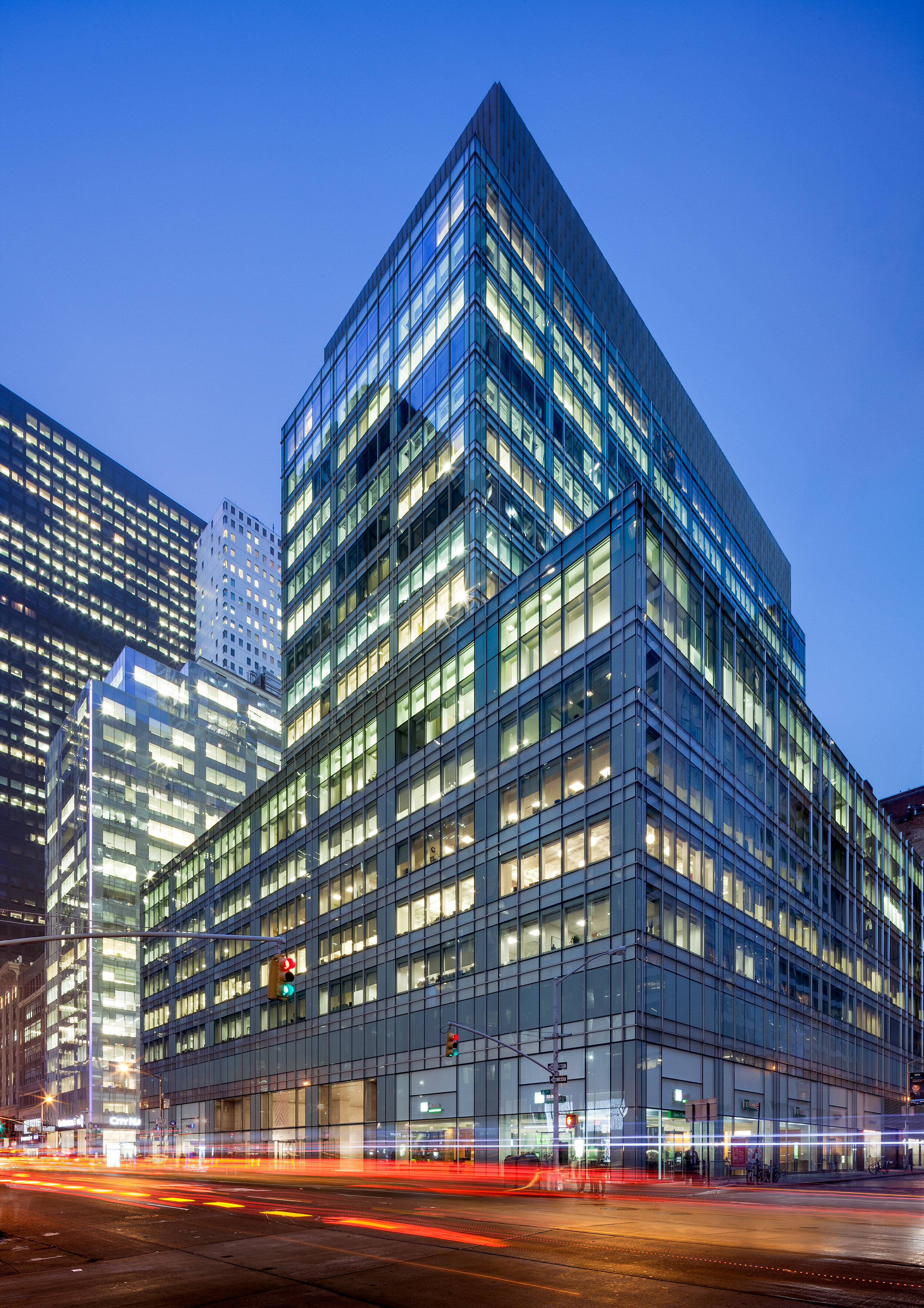
PROJECT / COMMERCIAL
The Hippodrome
This 22-story office building, built in 1952, presented a dated façade in dire need of a facelift. Challenged by Edison Properties to elevate the building's stature, MdeAS replaced the façade, storefronts and lobby. The firm was able to add a dynamic element to the curtain wall and create a distinct texture within a canyon of corporate towers by using different glass transparencies and mullion depths. The large spans of clear glass at the storefront level have enriched the retail space and improved the retailers' street presence. The double-height lobby features an aluminum leaf ceiling and limestone-clad walls, providing a stately entry for the building's tenants and their guests.
Address 1120 Avenue of the Americas (also 1120 6th Avenue)
City New York, NY
Year 2006
Size 960,000 sq ft
Client Edison Properties
Entertaining History
1120 Avenue of the Americas sits atop a historic site. The original Hippodrome building was a theater created by Frederick Thompson and Elmer S. Dundy – showmen and entrepreneurs known for Luna Park at Coney Island who were inspired by the “hippodromes” of Europe. Designed by Jay Morgan, the theater could seat 5,200 people and the stage was 10x the size the modern-day Broadway stage.
By the end of the 1930’s the building sat vacant and was torn down. 1120 Avenue of the Americas was constructed in 1952 and redeveloped by MdeAS in 2006. Honoring the site’s rich history, the design includes a portrait of the original Hippodrome in the lobby.






