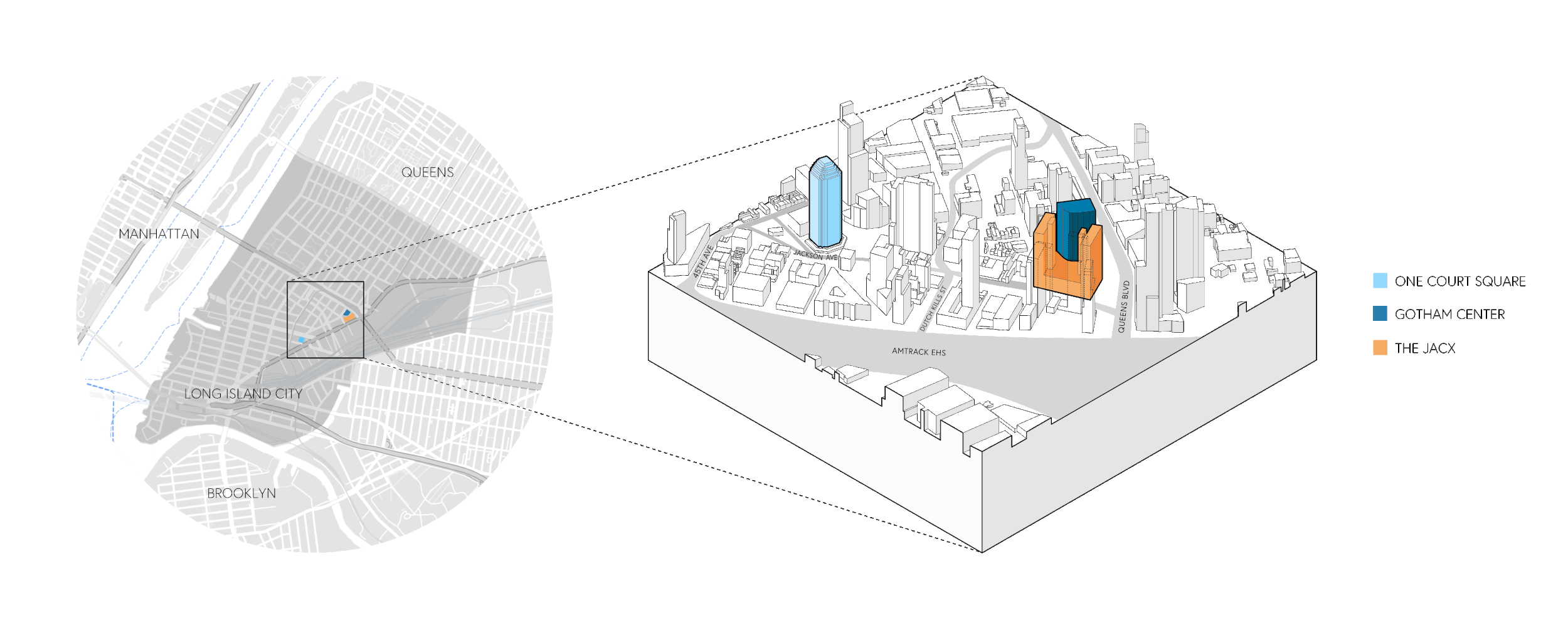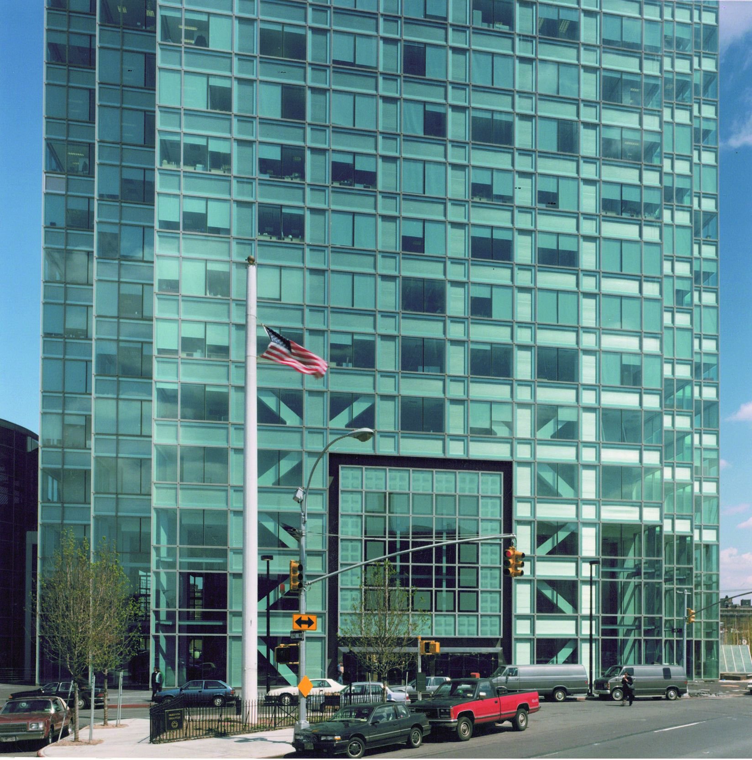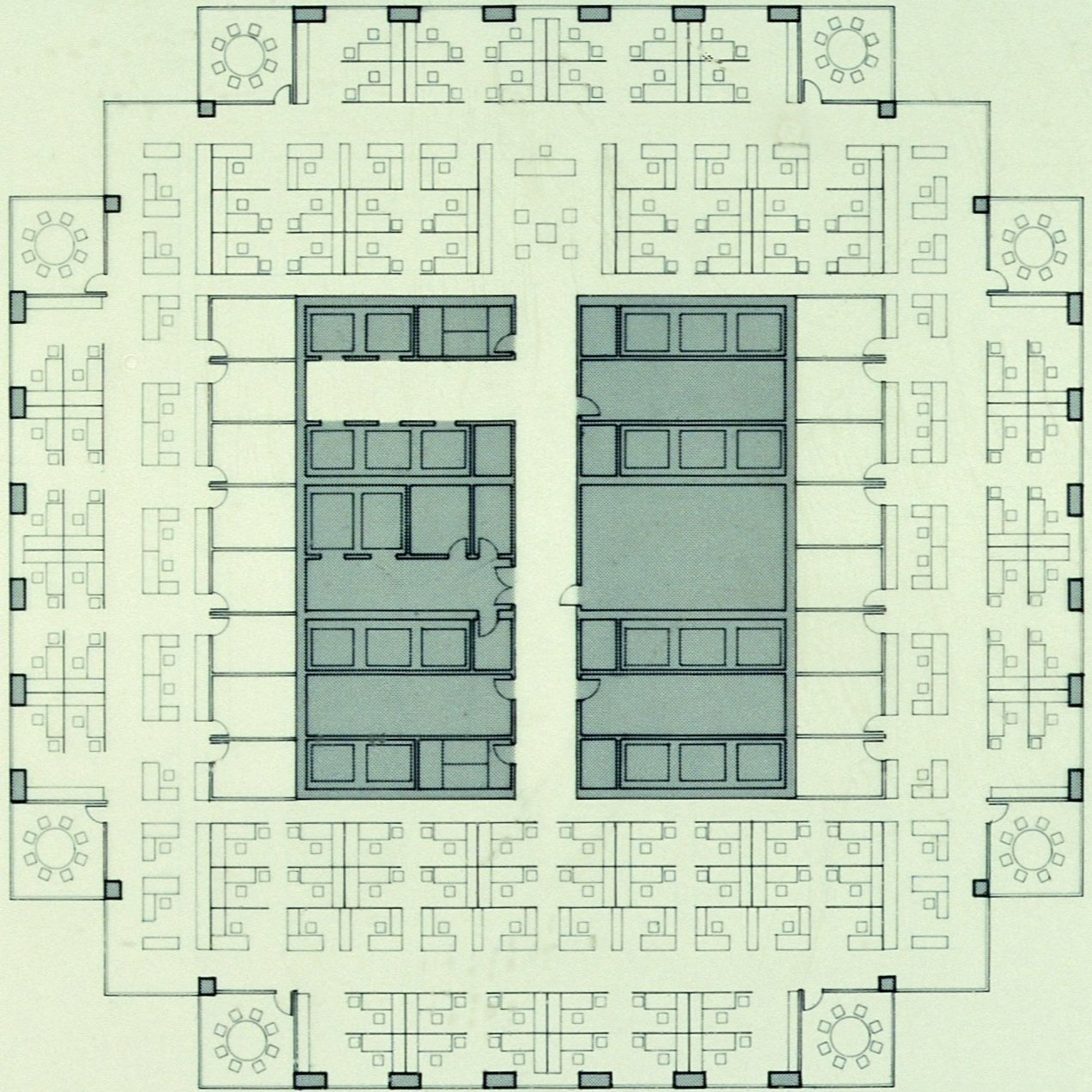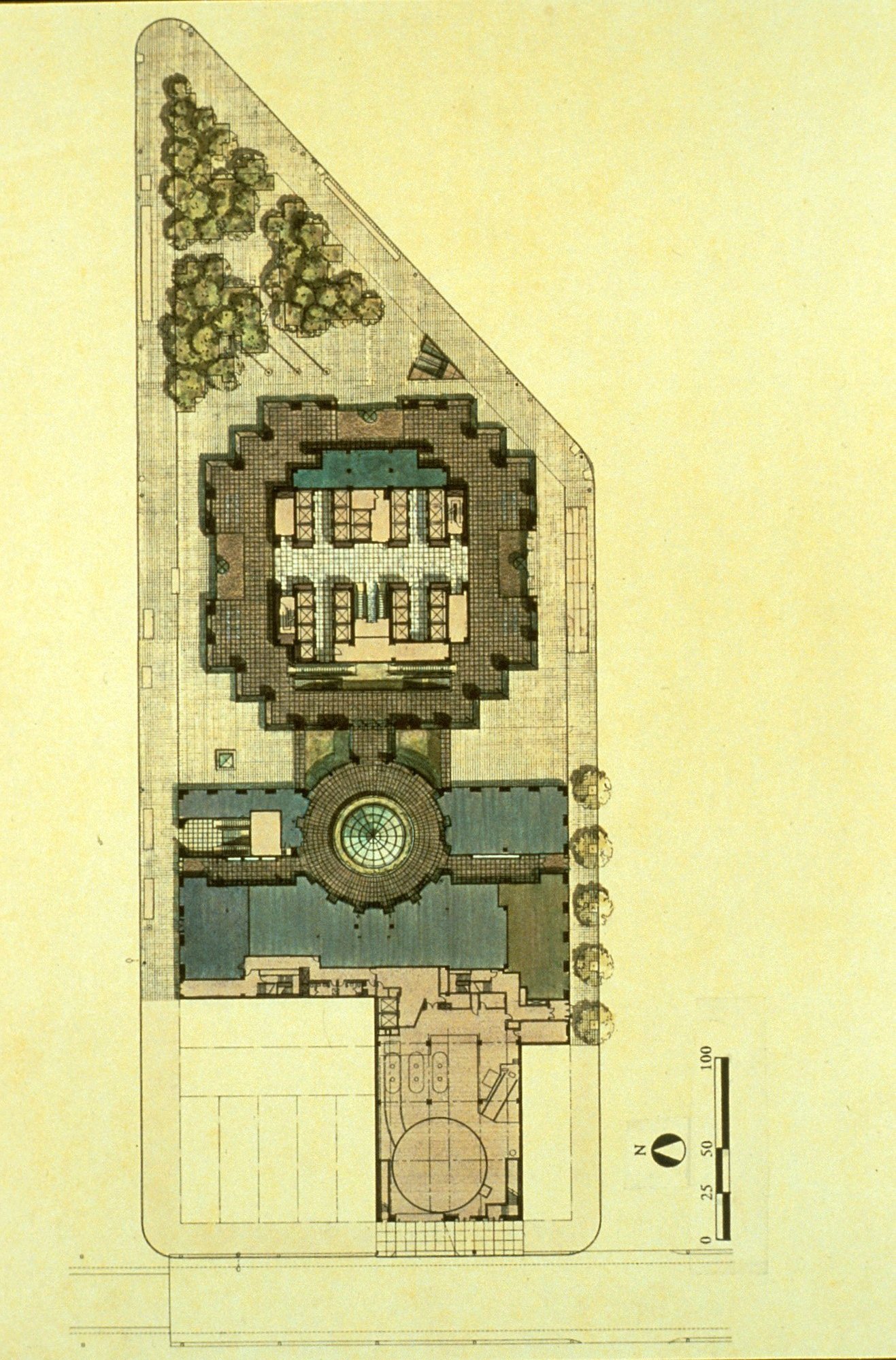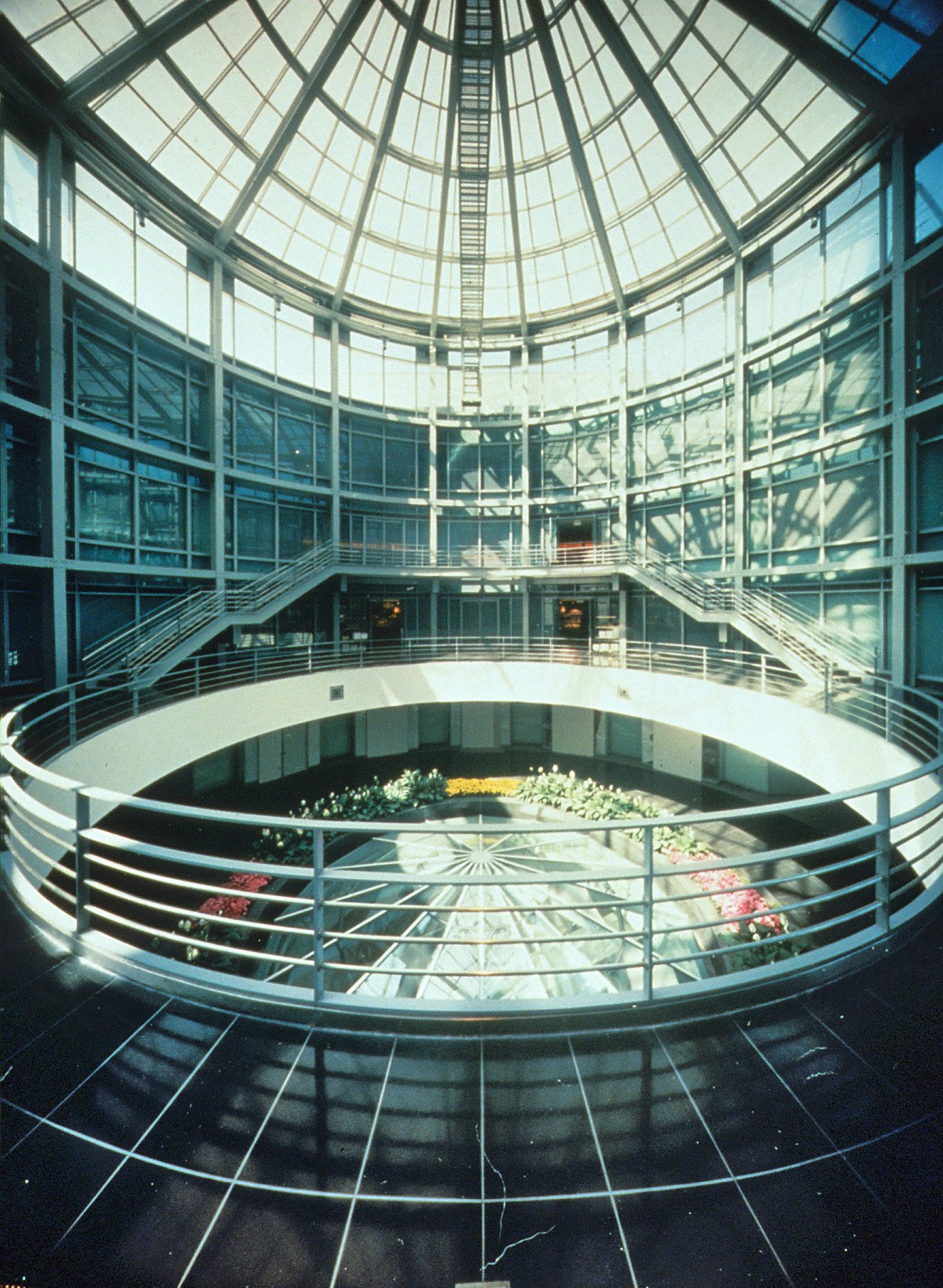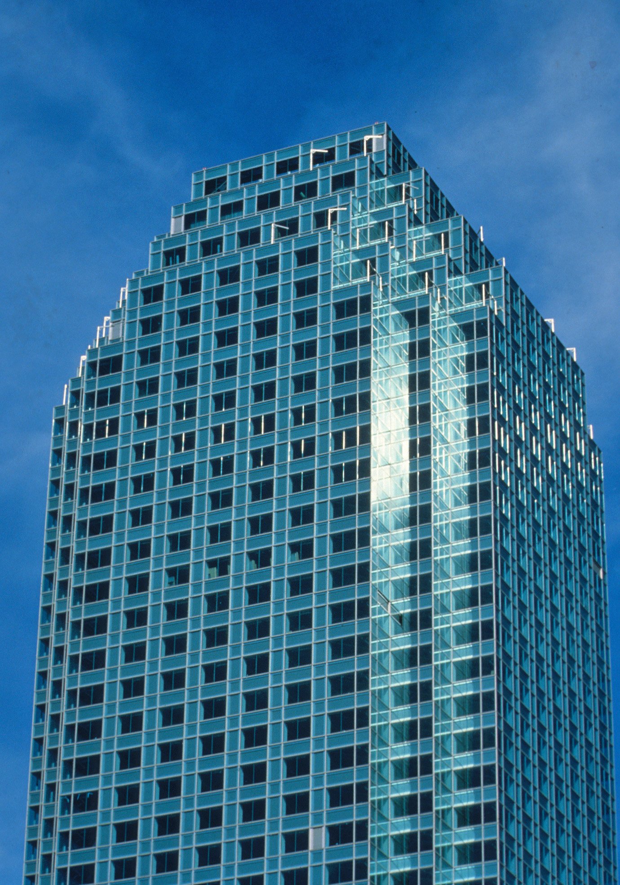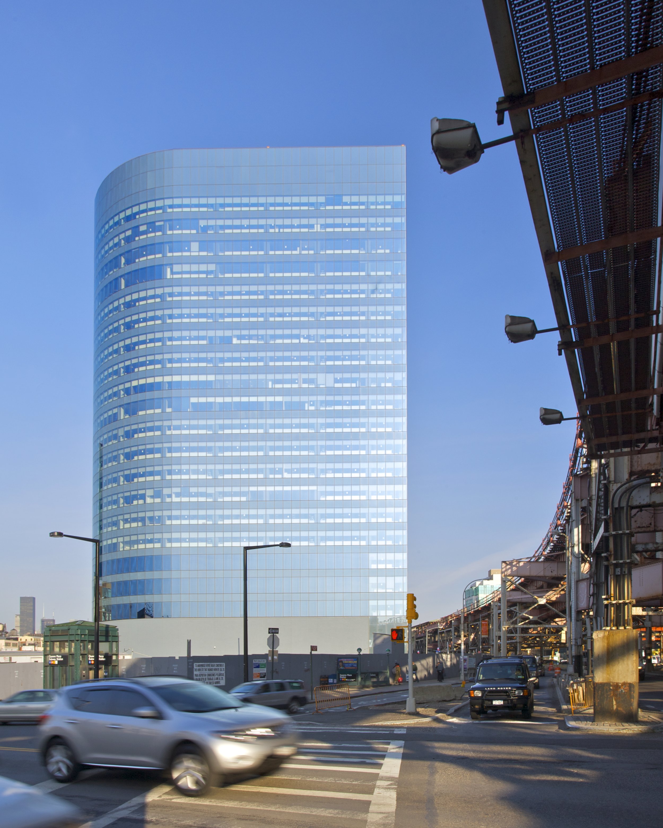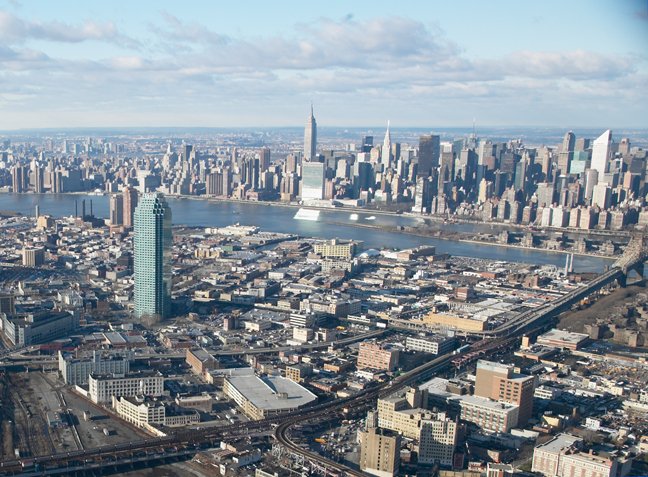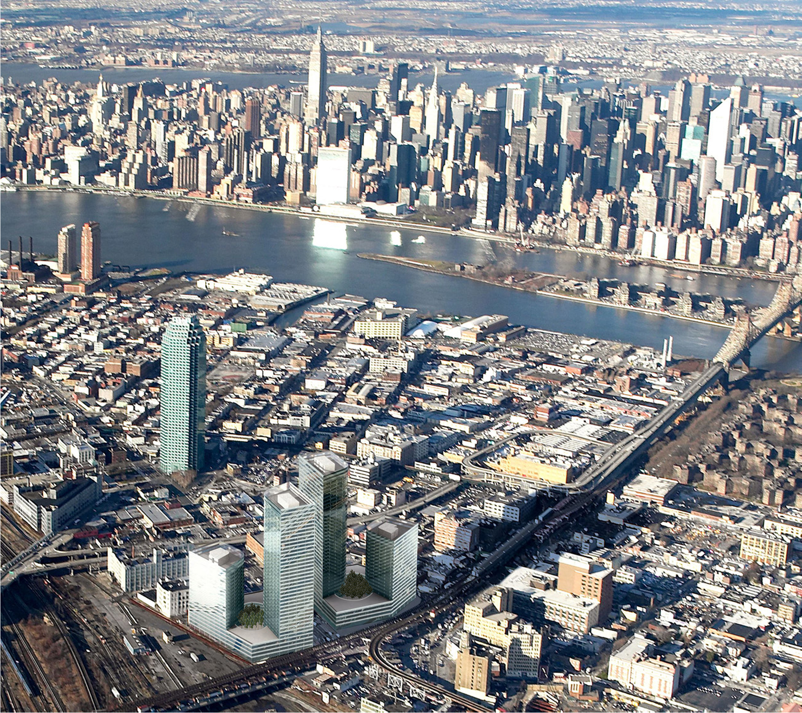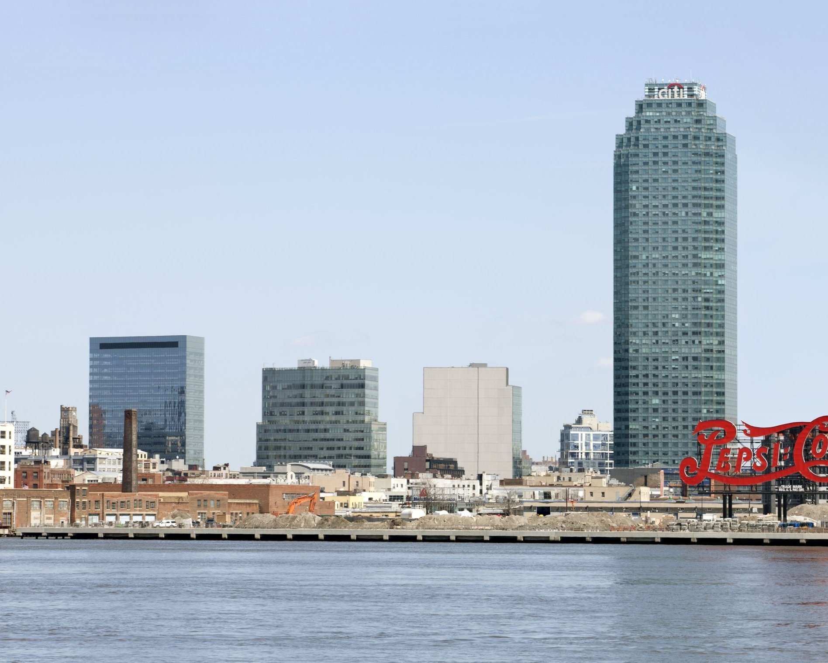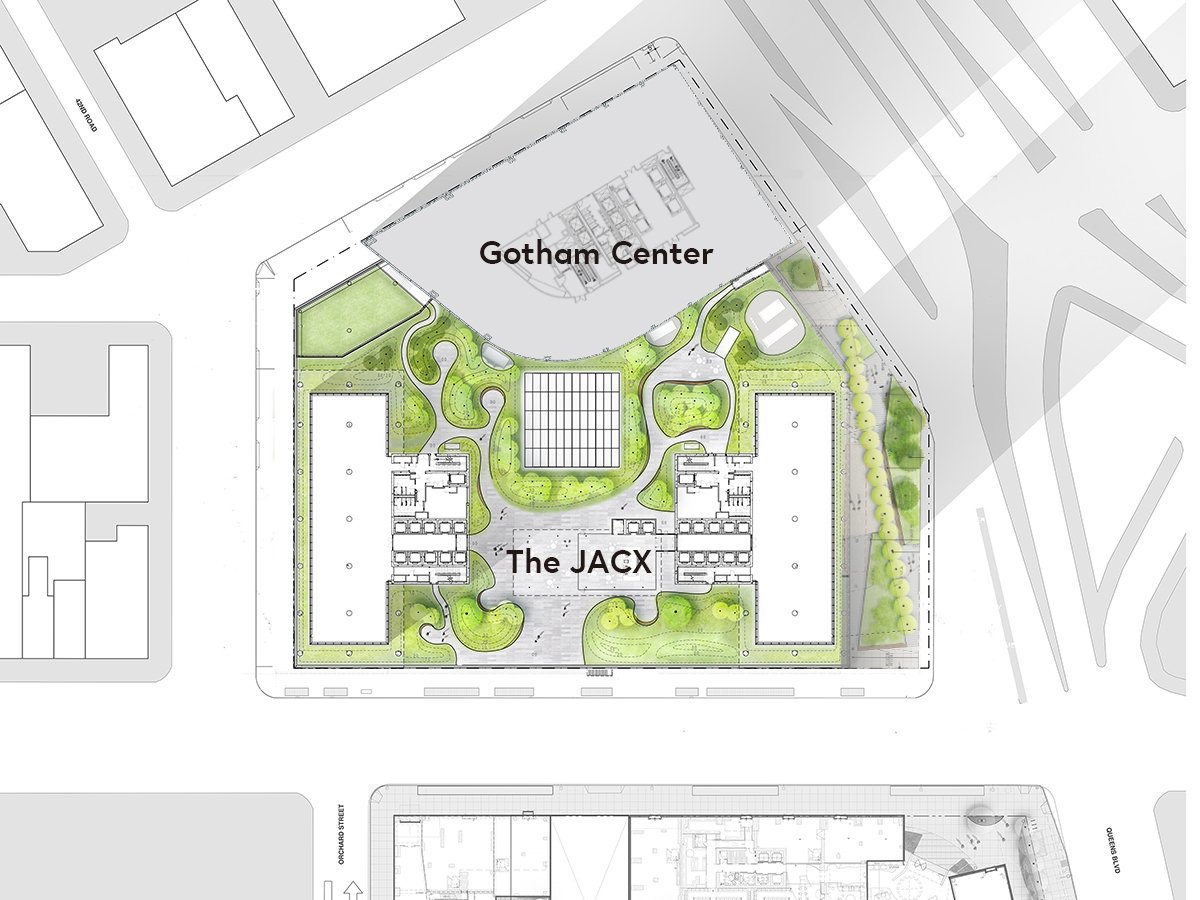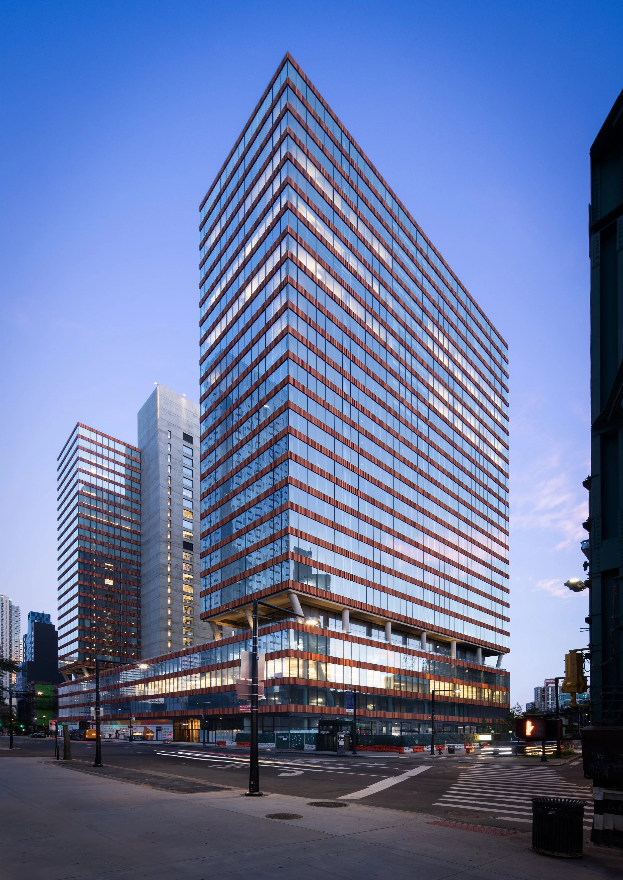MdeAS’ Legacy in Long Island City
Three Decades in LIC
The development of The JACX in Long Island City (LIC) in 2020 brings Raúl de Armas’ impact on the neighborhood full circle, having designed One Court Square over 30 years ago.
One Court Square: Trailblazing Tower
In 1990, when construction on the new Citicorp building was complete, it was the lone tower in a sea of two- and three-story structures. Its development provoked the real estate community to question whether Long Island City might have what it takes to follow in Brooklyn’s footsteps and become a buzzing offshoot of Manhattan. Raúl was a Design Partner at Skidmore Owings & Merrill (SOM) at the time, while Leon Moed was an Administrative Partner, and they teamed up together to approach the project from an aesthetic and pragmatic perspective.
Leading re-zoning efforts, an environmental impact study validated subway connectivity from all five boroughs, quelling the fear of traffic pollution. The tower would sit atop a new subway station that would connect four separate lines, effectively greenlighting the project at 15 FAR. The building was envisioned as a commercial stronghold for Citi Bank. The site was directly visible across the East River from their headquarters on Park Avenue and would be only one subway stop away for the new chair.
At the time, Queens seemed like a world away from the business thoroughfare. But in reality, the LIC site was closer than many other Manhattan addresses, and the building was to be designed as such, with the same level of elegance and sophistication as a Park Avenue office.
One Court Square stood tall among the low-rise LIC context after its completion in 1990.
“One Court Square was designed to be the ultimate corporate building. While in Long Island City, it is comparable to any building on Park Avenue.”
The rigid tube tower was designed as an extruded octagon with projecting corners. The elegant floor plan allows for twelve private corner offices while maintaining all four traditional building corners for the plate. The core was designed with a single access corridor through the center so that offices could be organized along all four sides of the core walls. To the rear of the building an octagonal atrium capped by a domed skylight offers a food court and seating to tenants as well as the public.
The exterior design of the building took a departure from the popular postmodern flourishes of the time and instead focused on the principles of modern design. Tube framing on a 5-foot module created rigidity against wind loads (rather than just at the core), and cross-bracing allowed for cutouts of the tube framing at monumental entrances on all four sides. The grid pattern is accentuated by a corrugated aluminum spandrel behind pale green high-performance glass and culminates with a subtle crown of setbacks where the Citi sign proudly shone for three decades.
This structural honesty and simple design have given the tower a timeless quality that has remained as its postmodern neighbors quickly received makeovers, or disappeared altogether, and new towers popped up around the area. Despite the growing competition, One Court Square was chosen as the future home of Amazon before their HQ2 deal fell through in February 2019, and is now home to major cable television provider Altice’s headquarters. Clever planning and intentional design have kept the building relevant today as it competes with a wave of new commercial developments that are rapidly changing the landscape of Long Island City.
Gotham Center: Changing the Landscape of LIC
One of those new commercial developments was Gotham Center. In 2006, Tishman Speyer tasked Raúl and Leon with developing a masterplan for a large site in Long Island City known as Gotham, just down Jackson Avenue from One Court Square. They had co-founded Moed de Armas Architects in 1991, soon after the completion of One Court Square, in an effort to establish a firm that prioritizes the principles of modern architecture. In that time, the area saw slow but steady growth as the One Court Square tower, plaza, and subway station brought new people and opportunities to the neighborhood. Raúl and Leon’s history with the area brought invaluable insight to the design and development of the masterplan.
“Curved toward the east and flat toward the west, [Gotham Center] represents what may be the most ambitious effort to date to transform Long Island City...”
— James Gardner for The Real Deal
The Gotham masterplan was initially envisioned as a two site commercial development of 3.5 million square feet to establish a business district in LIC. The new district would be positioned along Jackson Avenue with Gotham Center at one end and One Court Square anchoring the other. The first building was a speculative tower designed to deliver the best floor plates possible to a wide range of potential tenants. With its user undefined throughout design and construction, Gotham Center focused on negotiating the masterplan’s complicated sites with the future buildings that would complete it and the four subway lines that would converge there. Their footprints would engage what was then a barren intersection between Queens Plaza South and Jackson Avenue alongside the winding off ramp of the Queensborough Bridge.
Upon completion in 2011, the LEED Gold-certified Gotham Center Phase 1 was fully leased by NYC Health + Hospitals, demonstrating the need for the development and the viability of the site. Over the course of the five years since the inception of the masterplan, the surrounding neighborhood had undergone a surge of new development. It became clear that the remainder of Site B should be built out as commercial development, and the adjacent Site A should offer residential space to support the growing community. Evolving with the ever-changing landscape of NYC, MdeAS and Tishman Speyer re-envisioned the commercial aspect as a connected offering that would stand out within the increasing expanse of reflective glass construction, and provide a friendly and inviting addition to the neighborhood. The result would be a contextualized project, inextricably linked to people and place.
The JACX: Where Innovators Play
Together with MdeAS Principal Mike Zaborski, Raúl designed The JACX as the second phase of Gotham Site B. Completed in 2020, The JACX complements Gotham Center and stands in sharp contrast to the formality of One Court Square. It was designed to entice the workforce of the next generation and has solidified Long Island City’s status as one of New York City’s most desirable up-and-coming live-work neighborhoods.
“The JACX was designed as a commercial campus that does not feel corporate, but rather an inclusive, inspiring, and generous addition to the surrounding community.”
The JACX is characterized by two identical 26-story towers featuring raw concrete and textured, earth-colored terracotta panels that are reminiscent of the area’s brick industrial context. The towers meet at the 5th floor where the building’s sloping concrete columns are exposed, characterizing a generous outdoor terrace that connects the two towers atop the lower podium. At the street level there is a public plaza, gourmet market, food hall, fine dining restaurant, outpatient hospital, and a boutique fitness center that serve the mixed-use neighborhood. These offerings amplify the culture and lifestyle of those who live in LIC, while the design of the upper floors pioneers modern work culture for those that call it their office.
Featuring sweeping views on all sides, the office towers are connected by an expansive terrace meadow that serves as a “quad” where tenants can socialize, relax, dine, and work. This garden amenity revolutionizes the workplace experience. Acting as a natural oasis in its urban setting, it is diversified with intimate seating areas nestled in the landscaping, to medium sized and larger gathering zones for groups or planned community building events.
State-of-the-art technology infrastructure makes the entire campus accessible for work, and the core stairs were designed with a comfortable rise-to-run ratio to encourage wellness throughout this vertically integrated modern office. In addition, the building’s valet parking garage provides electric charging stations and offers 176 bicycle parking spaces to help promote the varied daily commute.
“The JACX reflects the changing nature of how we work today, while maintaining its modern design.”
Setting the new standard for creative office development, it is home to thousands of innovators, creators, leaders, and entrepreneurs. This investment in the neighborhood has had a profound impact on quality of life, diversity, and economic stimulation for residents of Long Island City.
Together, The JACX, Gotham Center, and One Court Square have anchored future development and prosperity for the area, making it one of New York’s most exciting up-and-coming neighborhoods.
Key Contributors
Raúl de Armas
Raúl is a founding principal of MdeAS, establishing Moed de Armas Architects in 1991. In his career of more than 50 years, he has won numerous design awards including the prestigious Aga Khan Award for Architecture and was named Interiors Magazine’s “Designer of the Year” (1984). Most recently, he was recognized with the 2016–17 Lifetime Achievement Award in Architecture from the CINTAS Foundation.
Mike Zaborski
Mike is a principal at MdeAS. Since joining the firm in 1998, he has worked on a diverse range of projects including master plans, commercial buildings, retail, residential and mixed-use developments, curtain wall re-clad and over-clad, as well as lobby expansions and renovations. For the past decade, Mike has worked closely on a mixed-use master plan in Long Island City comprising of Gotham Center Building B2 (Department of Health) and the AIA Long Island winning project, The JACX completed in 2020.

